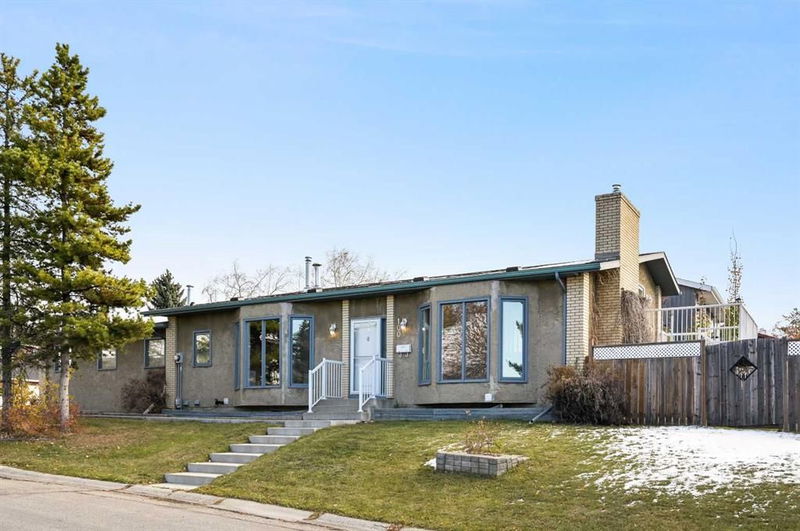Key Facts
- MLS® #: A2175215
- Property ID: SIRC2157911
- Property Type: Residential, Single Family Detached
- Living Space: 1,271.18 sq.ft.
- Year Built: 1978
- Bedrooms: 2+2
- Bathrooms: 3
- Parking Spaces: 2
- Listed By:
- Century 21 Bamber Realty LTD.
Property Description
Welcome to this recently renovated 4-level split nestled on a desirable corner lot in the established, family-friendly community of Ranchlands Estates. This charming home offers a thoughtfully designed layout with modern upgrades throughout. The main level features a spacious kitchen equipped with new stainless steel appliances and vinyl plank flooring, seamlessly flowing into a cozy living room warmed by a gas fireplace – perfect for family gatherings.
The upper level boasts a versatile bonus room, two generously sized bedrooms, and a 4-piece bathroom. The lower levels provide two additional bedrooms, two bathrooms, and a spacious recreation room, ideal for a growing family or entertaining guests.
The oversized heated double attached garage offers ample storage and parking. With its prime location and impressive upgrades, this property is the perfect blend of comfort and convenience. Don't miss the opportunity to make this beautiful home yours!
Rooms
- TypeLevelDimensionsFlooring
- Living roomMain15' 9.6" x 16' 3.9"Other
- KitchenMain9' 6" x 10' 9.9"Other
- Dining roomMain8' 6" x 15' 9.6"Other
- FoyerMain4' 3" x 7' 3.9"Other
- Mud RoomMain3' 8" x 5' 6"Other
- Bonus RoomUpper12' 9" x 13' 6"Other
- BedroomUpper10' 11" x 11' 5"Other
- BedroomUpper9' 9.9" x 10' 3"Other
- BathroomUpper4' 11" x 7' 5"Other
- Primary bedroomLower12' 9" x 15' 9"Other
- Ensuite BathroomLower4' 11" x 9' 3"Other
- BedroomLower9' 6" x 10' 8"Other
- BathroomLower5' 3" x 9' 3"Other
- PlayroomLower12' 6" x 15' 6.9"Other
- UtilityLower12' 9.9" x 22' 9.9"Other
Listing Agents
Request More Information
Request More Information
Location
100 Ranch Estates Drive NW, Calgary, Alberta, T3G 1K1 Canada
Around this property
Information about the area within a 5-minute walk of this property.
Request Neighbourhood Information
Learn more about the neighbourhood and amenities around this home
Request NowPayment Calculator
- $
- %$
- %
- Principal and Interest 0
- Property Taxes 0
- Strata / Condo Fees 0

