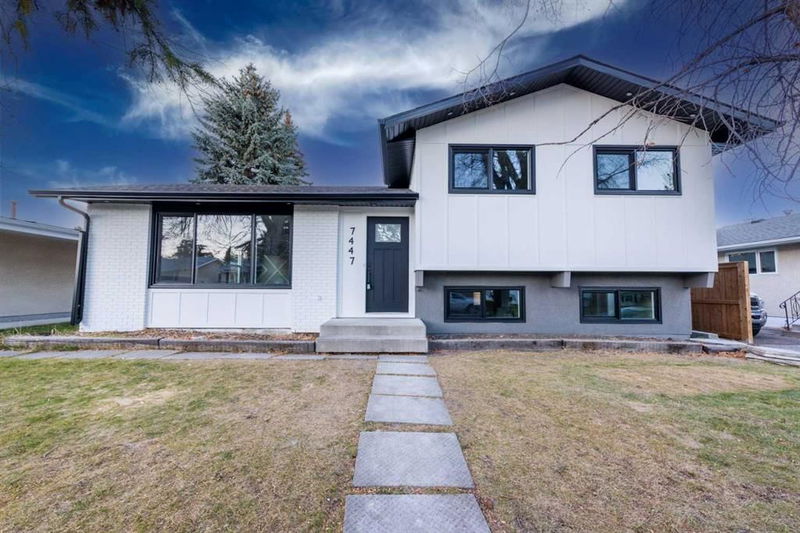Key Facts
- MLS® #: A2177312
- Property ID: SIRC2157845
- Property Type: Residential, Single Family Detached
- Living Space: 1,216.30 sq.ft.
- Year Built: 1968
- Bedrooms: 3+1
- Bathrooms: 2+1
- Parking Spaces: 5
- Listed By:
- URBAN-REALTY.ca
Property Description
EXTENSIVELY RENOVATED | 4 BED +2.5 bath OVER SIZE DOUBLE GARAGE | ILLEGAL ONE BEDROOM BASEMENT SUITE WITH SEPERATE ENTERANCE | THIS AMBITIOUS 3 LEVEL SPILT COMBINS MODERN LOOKS WITH LUXURIOUS FINISHS . ITS LOCATED IN DESIRABLE PART OF HUNTINGTON HILLS , CONVENIENTLY LOCATED CLOSE TO SCHOOLS, PARKS, CLOSE TO ALL AMENTIES . RENOVATION INCLUDS ALL NEW WINDOW & DOORS, ALL NEW PLUMBING FIXTURES ,NEW FURNACE , NEW HOTWATER TANK , NEW TILES , NEW LUXURY VINYL PLANKS, NEW KITCHENS NEW TEXTURE CEILING ,ALL WOOD WORK AND DOORS ARE NEW , NEW PAINT , THE MAIN FLOOR WELCOMES YOU TO AN OPEN CONCEPT FLOOR PLAN WITH FAMILY ROOM WITH BUILT IN UNIT AND ELECTRICAL FIREPLACE , DINNING AREA AND MODERN KITCHEN OVERLOOKING WITH THE LARGE PRIVATE BACKYARD , ALL STAINLESS STEAL APPLIANCE WITH BUILT IN MICROWAVE AND LARGE WATERFALL ISLAND WITH PREMIUM QUARTZ GRANITE COUNTERTOP , SEPERATE WASHER DRYER ON MAIN FLOOR THE HOUSE HAS A BEAUTIFUL LARGE BACKYARD WITH CONCRETE PATIO AND ALOT MORES
Rooms
- TypeLevelDimensionsFlooring
- Dining roomMain7' x 10'Other
- KitchenMain14' 3.9" x 13' 9"Other
- Living roomMain20' 3.9" x 13' 9.9"Other
- Ensuite Bathroom2nd floor5' 9.6" x 4' 6.9"Other
- Bathroom2nd floor5' 9.6" x 8' 6.9"Other
- Bedroom2nd floor8' 2" x 15' 6"Other
- Bedroom2nd floor9' 6" x 12'Other
- Primary bedroom2nd floor12' 5" x 13' 6.9"Other
- BathroomBasement8' 3" x 5'Other
- BedroomBasement9' 9" x 9' 6.9"Other
- PlayroomBasement17' 3" x 13' 6.9"Other
- UtilityBasement7' 3.9" x 9' 9.6"Other
Listing Agents
Request More Information
Request More Information
Location
7447 Huntertown Crescent NW, Calgary, Alberta, t2k 4k3 Canada
Around this property
Information about the area within a 5-minute walk of this property.
Request Neighbourhood Information
Learn more about the neighbourhood and amenities around this home
Request NowPayment Calculator
- $
- %$
- %
- Principal and Interest 0
- Property Taxes 0
- Strata / Condo Fees 0

