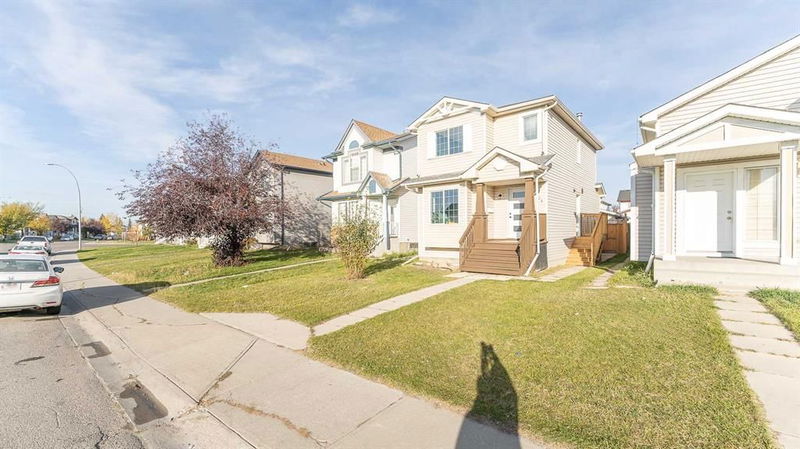Key Facts
- MLS® #: A2177532
- Property ID: SIRC2157826
- Property Type: Residential, Single Family Detached
- Living Space: 1,189.66 sq.ft.
- Year Built: 1999
- Bedrooms: 3+1
- Bathrooms: 2+1
- Parking Spaces: 2
- Listed By:
- Royal LePage METRO
Property Description
MUST SEE!** FULLY RENOVATED with 3+1 BEDROOMS! **HEATED DOUBLE CAR GARAGE!** ILLEGAL BASEMENT SUITE with SEPARATE LAUNDRY! This beautifully FULLY renovated home is situated in the highly sought-after community of Martindale. Step into the inviting main floor, where large windows fill the open living space with natural sunlight. The kitchen boasts **BRAND NEW APPLIANCES** paired with elegant QUARTZ countertops.
Upstairs, you’ll find a full bathroom and 3 spacious, pristine bedrooms. The **SEPARATE entrance leads you to a well-designed illegal basement suite featuring its own bedroom, open living area, and a brand-new kitchen equipped with **STAINLESS STEEL APPLIANCES.**
With its PRIME location, minutes to **MARTINDALE TRAIN STATION**, **SHRI GURDWARA SAHIB**, SCHOOLS AND PLAYGROUNDS, this property is KEY for the *SMART INVESTOR. Generous living spaces, and modern upgrades, this home offers a RARE OPPORTUNITY that you won’t want to miss!
Rooms
- TypeLevelDimensionsFlooring
- BathroomMain2' 9" x 7'Other
- Dining roomMain11' 9.9" x 5' 11"Other
- Living roomMain11' 9.9" x 11' 2"Other
- KitchenMain10' 3.9" x 9' 8"Other
- Living roomMain13' 6.9" x 13' 9.6"Other
- Bathroom2nd floor4' 11" x 9' 9"Other
- Bedroom2nd floor12' 3" x 8' 2"Other
- Bedroom2nd floor8' 9.9" x 8' 3.9"Other
- Primary bedroom2nd floor13' 3" x 13' 9.6"Other
- BathroomBasement4' 11" x 8' 3.9"Other
- BedroomBasement11' 6.9" x 8' 11"Other
- Kitchen2nd floor8' 2" x 7' 9.6"Other
- Living roomBasement16' 8" x 12' 3.9"Other
Listing Agents
Request More Information
Request More Information
Location
5324 Martin Crossing Drive NE, Calgary, Alberta, t3j3t2 Canada
Around this property
Information about the area within a 5-minute walk of this property.
Request Neighbourhood Information
Learn more about the neighbourhood and amenities around this home
Request NowPayment Calculator
- $
- %$
- %
- Principal and Interest 0
- Property Taxes 0
- Strata / Condo Fees 0

