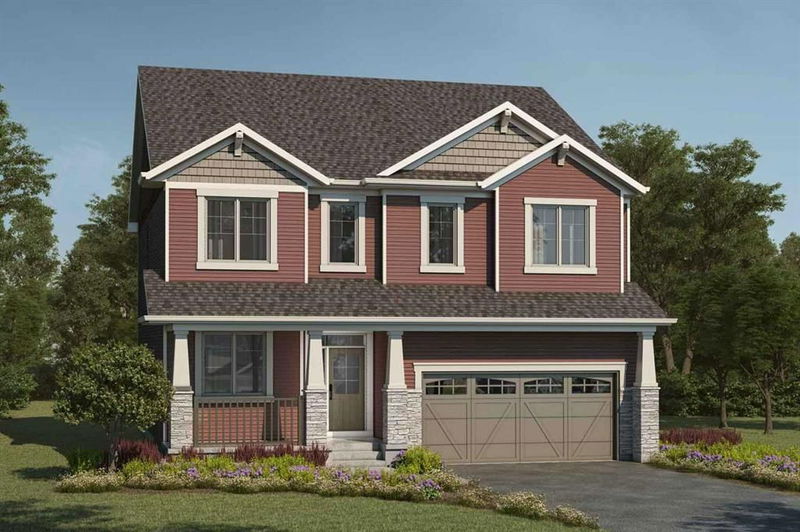Key Facts
- MLS® #: A2177343
- Property ID: SIRC2157819
- Property Type: Residential, Single Family Detached
- Living Space: 2,750 sq.ft.
- Year Built: 2024
- Bedrooms: 4
- Bathrooms: 2+1
- Parking Spaces: 4
- Listed By:
- RE/MAX Crown
Property Description
The Cline offers 2750 sq. ft in the Yorkville community in Calgary, starting at $814,990. This 4 bedroom, 2.5 bath with 2 car front attached Garage home features Bath oasis and Design Studio finishes like quartz countertops, luxury vinyl plank floors, Electric fireplace, Chimney hood fan, stainless kitchen appliances and much more.
Enjoy access to amenities including planned schools, an environmental reserve, and recreational facilities, sure to complement your lifestyle!
Rooms
- TypeLevelDimensionsFlooring
- Great RoomMain15' 11" x 14' 3.9"Other
- Dining roomMain11' 9" x 8' 8"Other
- KitchenMain18' 2" x 12' 8"Other
- DenMain13' 9.9" x 9' 6"Other
- BathroomMain0' x 0'Other
- Primary bedroomUpper16' 9.6" x 15' 11"Other
- BedroomUpper10' 3.9" x 11' 9.6"Other
- BedroomUpper11' 9" x 11' 9.6"Other
- BedroomUpper12' 8" x 10' 3"Other
- LoftUpper17' 9.9" x 14' 8"Other
- Laundry roomUpper0' x 0'Other
- Ensuite BathroomUpper0' x 0'Other
- BathroomUpper0' x 0'Other
Listing Agents
Request More Information
Request More Information
Location
128 Yorkstone Rise SW, Calgary, Alberta, T2X 5N2 Canada
Around this property
Information about the area within a 5-minute walk of this property.
Request Neighbourhood Information
Learn more about the neighbourhood and amenities around this home
Request NowPayment Calculator
- $
- %$
- %
- Principal and Interest 0
- Property Taxes 0
- Strata / Condo Fees 0

