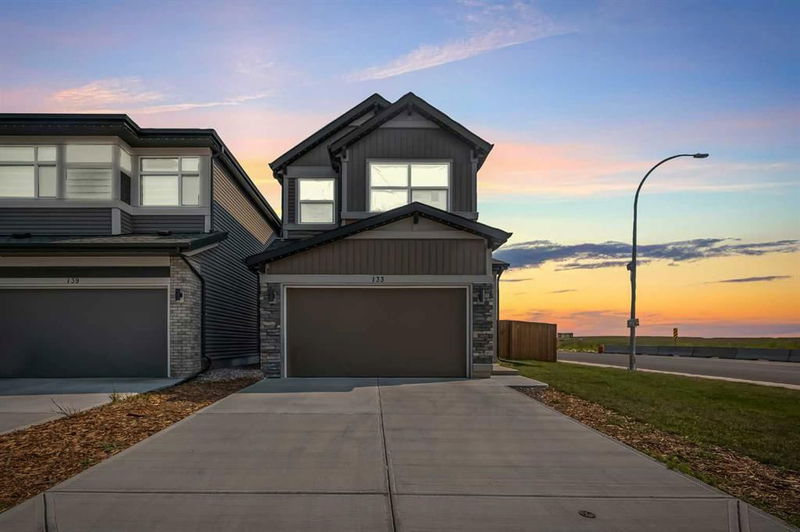Key Facts
- MLS® #: A2177321
- Property ID: SIRC2156243
- Property Type: Residential, Single Family Detached
- Living Space: 2,300.20 sq.ft.
- Year Built: 2020
- Bedrooms: 3+1
- Bathrooms: 4
- Parking Spaces: 4
- Listed By:
- CIR Realty
Property Description
Stunning Jayman Former Show Home with Legal Suite!
Discover this beautifully designed FORMER SHOWHOME - 4 bedroom, 4 bathroom family home featuring a double garage and a fully equipped legal suite. This property offers the perfect combination of modern living and investment potential, making it ideal for families, investors, or multi-generational living. SMART HOME with 2 Furnaces and Central A/C., WATER SPRINKLER SYSTEM, HUNTER DOUGLAS BLINDS.
Main Floor:
Step into a world of comfort and style. The main floor boasts an open-concept living and dining area, flooded with natural light, creating a welcoming atmosphere for entertaining guests. ENGINEERED HARDWOOD flooring, METAL SPINDLES Railing, ACCENT WALLS are great features. The gourmet kitchen, equipped with stainless steel appliances, granite countertops, and a spacious island, is a chef's dream. A dedicated office space provides a quiet area for work or study, which can be converted to main floor bedroom, with closet and 4 piece bathroom. There's enough storage space in the well-organized pantry.
Second Floor:
The upper level offers a peaceful retreat. The generously sized Master suite features a walk-in closet and a luxurious ensuite, with DOUBLE VANITY, SHOWER and SOAKER TUB, separate TOILET SEAT room. Two additional well sized bedrooms with ample closet space share a well-appointed bathroom, with TILES up to CEILING. A convenient laundry room adds to the practicality of this level.
Basement/Legal Suite:
This versatile lower level offers endless possibilities. A fully equipped kitchen, well sized living room, and a cozy bedroom with an ensuite bathroom make it an ideal space for a legal suite, generating potential rental income. Alternatively, it can serve as a fantastic in-law suite or a private retreat for family members.
Key Features:
Double Garage: Spacious double-car garage with ample storage space and direct access to the home.
Outdoor Space: Enjoy the outdoors on the landscaped backyard patio.
Energy Efficiency: Built with energy-saving features for comfort and cost-efficiency.
Location:
Situated in a friendly neighborhood, this home offers easy access to Banks, Medical office, Dental office, Restaurants, Schools, Parks, Shopping centers, and Public transportation.
Don't miss out on this incredible opportunity! Schedule a showing today to explore all that this home has to offer!
Rooms
- TypeLevelDimensionsFlooring
- BathroomMain4' 11" x 7' 6.9"Other
- Home officeMain9' 6" x 10' 3"Other
- Dining roomMain10' x 9' 11"Other
- KitchenMain13' 11" x 11' 11"Other
- Living roomMain14' 2" x 13'Other
- BathroomUpper8' 6.9" x 6' 5"Other
- Ensuite BathroomUpper13' 8" x 11' 5"Other
- BedroomUpper15' 9.6" x 9' 9.6"Other
- BedroomUpper14' 8" x 11'Other
- Family roomUpper12' 2" x 11' 6"Other
- Laundry roomUpper5' 11" x 5' 9.9"Other
- Primary bedroomUpper13' 9.9" x 12' 5"Other
- Walk-In ClosetUpper10' 11" x 11' 6"Other
- BathroomBasement5' 9.9" x 9' 6.9"Other
- BedroomBasement9' 9.9" x 11' 8"Other
- KitchenBasement12' 9" x 7' 9.9"Other
- PlayroomBasement14' 8" x 13' 11"Other
- UtilityBasement17' 3.9" x 9' 6.9"Other
Listing Agents
Request More Information
Request More Information
Location
133 Corner Meadows Way NE, Calgary, Alberta, T3N 1Y5 Canada
Around this property
Information about the area within a 5-minute walk of this property.
- 28.69% 20 to 34 years
- 24.01% 35 to 49 years
- 11.91% 0 to 4 years
- 9.87% 50 to 64 years
- 8.57% 5 to 9 years
- 7.11% 10 to 14 years
- 5.11% 15 to 19 years
- 4.21% 65 to 79 years
- 0.51% 80 and over
- Households in the area are:
- 83.07% Single family
- 9.18% Single person
- 4.33% Multi person
- 3.42% Multi family
- $114,590 Average household income
- $43,299 Average individual income
- People in the area speak:
- 39.36% Punjabi (Panjabi)
- 25% English
- 13.22% English and non-official language(s)
- 7.86% Urdu
- 5.11% Tagalog (Pilipino, Filipino)
- 3.16% Hindi
- 2.93% Gujarati
- 1.17% Nepali
- 1.12% Bengali
- 1.07% Pashto
- Housing in the area comprises of:
- 76.26% Single detached
- 17.3% Row houses
- 3.63% Semi detached
- 2.52% Duplex
- 0.3% Apartment 1-4 floors
- 0% Apartment 5 or more floors
- Others commute by:
- 8.87% Public transit
- 2.34% Other
- 0.38% Foot
- 0% Bicycle
- 27.15% High school
- 26.18% Bachelor degree
- 18.56% Did not graduate high school
- 13.44% College certificate
- 9.76% Post graduate degree
- 3.42% Trade certificate
- 1.49% University certificate
- The average air quality index for the area is 1
- The area receives 197.25 mm of precipitation annually.
- The area experiences 7.39 extremely hot days (29.13°C) per year.
Request Neighbourhood Information
Learn more about the neighbourhood and amenities around this home
Request NowPayment Calculator
- $
- %$
- %
- Principal and Interest $4,638 /mo
- Property Taxes n/a
- Strata / Condo Fees n/a

