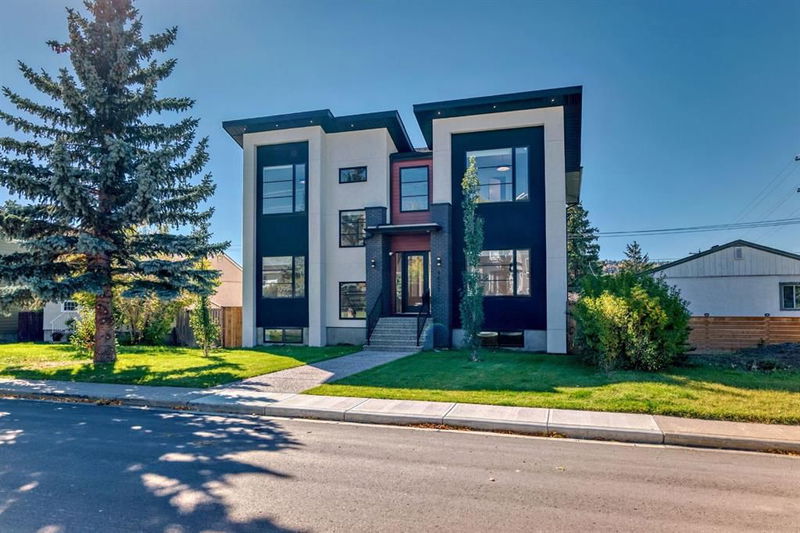Key Facts
- MLS® #: A2176151
- Property ID: SIRC2154891
- Property Type: Residential, Single Family Detached
- Living Space: 3,036.10 sq.ft.
- Year Built: 2022
- Bedrooms: 5+1
- Bathrooms: 3+1
- Parking Spaces: 3
- Listed By:
- URBAN-REALTY.ca
Property Description
Discover this stunning custom-built home in the heart of Montgomery, offering over 3,000 sq ft of luxurious living space. Located just moments from the University of Calgary, the Alberta Children’s Hospital, shopping, scenic walkways, and the Bow River, this property provides convenience with elegance. The open-concept main floor features beautiful custom wood finishes, a chef’s kitchen with a granite island, custom cabinetry, and a panel-ready fridge. A large glass sliding door leads to a spacious deck, complete with an outdoor fireplace, perfect for entertaining. The upper level hosts a luxurious master suite with a private balcony, a spa-inspired 5-piece ensuite with heated floors, a steam shower, and a walk-in closet. Two additional bedrooms, each with a full ensuite bathroom, a flexible space, and a generous laundry room with heated floors complete this level. The walk-up basement offers exceptional versatility with a full bath, wet bar, recreational space, and two extra rooms, ideal for guests or office space. This property embodies thoughtful design and prime location, making it an extraordinary place to call home.
Rooms
- TypeLevelDimensionsFlooring
- Living roomMain11' 8" x 14' 3.9"Other
- BathroomMain6' 8" x 4' 11"Other
- Home officeMain12' 5" x 10' 5"Other
- NookMain18' 11" x 11' 6"Other
- KitchenMain19' 3.9" x 9' 9"Other
- Mud RoomMain11' 11" x 5' 2"Other
- PantryMain6' 11" x 5' 9.6"Other
- Dining roomMain15' x 12' 2"Other
- EntranceMain9' 3" x 7' 2"Other
- BalconyUpper5' 6" x 14' 6"Other
- Primary bedroomUpper17' 6.9" x 14' 6.9"Other
- Ensuite BathroomUpper14' x 11' 2"Other
- Walk-In ClosetUpper7' 9.9" x 11' 2"Other
- Laundry roomUpper5' 8" x 7' 2"Other
- BedroomUpper11' 11" x 10' 8"Other
- BedroomUpper10' 11" x 14' 5"Other
- Ensuite BathroomUpper4' 6.9" x 4' 11"Other
- Walk-In ClosetUpper4' 8" x 4' 11"Other
- BedroomUpper10' 5" x 14' 5"Other
- BedroomUpper11' 8" x 9' 11"Other
- BathroomBasement4' 11" x 9' 9.9"Other
- BedroomBasement17' 9.9" x 13'Other
- Family roomBasement15' 3" x 14' 8"Other
- EntranceBasement3' 6" x 12' 9.6"Other
- Flex RoomBasement11' 3" x 12' 9.9"Other
Listing Agents
Request More Information
Request More Information
Location
4635 22 Avenue NW, Calgary, Alberta, T3B 0X9 Canada
Around this property
Information about the area within a 5-minute walk of this property.
Request Neighbourhood Information
Learn more about the neighbourhood and amenities around this home
Request NowPayment Calculator
- $
- %$
- %
- Principal and Interest 0
- Property Taxes 0
- Strata / Condo Fees 0

