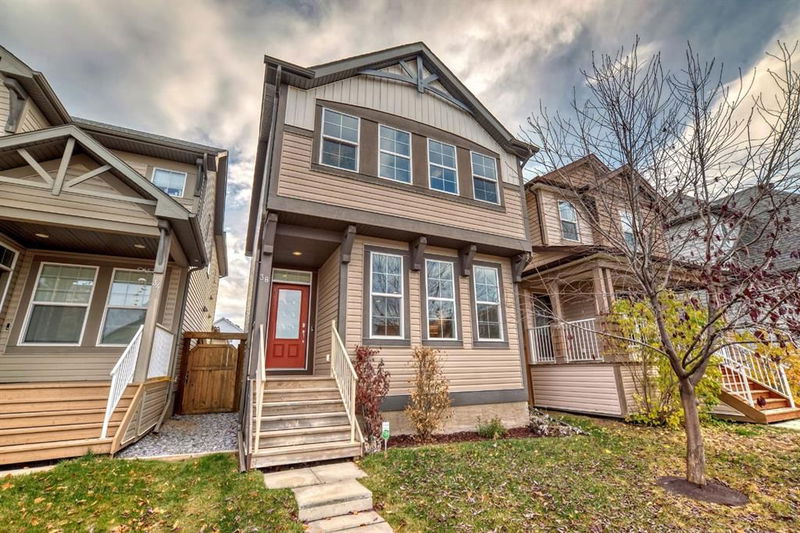Key Facts
- MLS® #: A2177077
- Property ID: SIRC2154887
- Property Type: Residential, Single Family Detached
- Living Space: 1,726 sq.ft.
- Year Built: 2012
- Bedrooms: 3
- Bathrooms: 2+1
- Parking Spaces: 2
- Listed By:
- Century 21 Bamber Realty LTD.
Property Description
Immaculate 1726 Square Foot 2-Story home with Heated Double Car Garage located on a quiet street in the lakeside community of Auburn Bay. Open Concept Design with 3 bedrooms, 2.5 bathrooms & an upper bonus room. Check out this floor plan! This OPEN design features 9' main floor - Spectacular CHEF's kitchen all over looking the dining area and great room. Upgraded Fit & Finish features include: Curved staircase with maple railings, luxury hardwood floors through out the main floor living areas, light & plumbing fixtures, baseboard, doors and casings... and so much more! The kitchen is masterfully designed for efficiency and entertaining (maple shaker style doors & trims), granite counter tops, upgraded stainless steel appliances & over the range microwave, custom wall pantry cabinets, computer work station, tile backsplash, dramatic central island with pendants, an eating bar for three & under mount stainless steel sink. Upstairs includes an oversized primary bedroom with a full spa like en-suite (Big soaker tub & separate shower) with a walk-in closet, upper laundry room with storage and a window, maple railing and 2 generous sized spare bedrooms, and a large bonus room. Other impressive features include: Central air conditioning, Unspoiled basement with rough in for 4th bath, fully fenced and landscaped private backyard with stamped concrete patio. Auburn Bay provides year-round activities at the lake, an extensive pathway system, schools including the new K-5 Bayside school, numerous parks, green spaces, an off-leash dog park, and various amenities, including groceries and restaurants. Fish Creek Park, the Seton YMCA, and South Health Campus are just minutes away.
Rooms
- TypeLevelDimensionsFlooring
- Living roomMain13' 11" x 24' 9.6"Other
- KitchenMain12' 5" x 12' 11"Other
- Dining roomMain12' 5" x 9' 9.9"Other
- Mud RoomMain5' 6" x 5' 2"Other
- Primary bedroom2nd floor12' 11" x 11' 8"Other
- Bonus Room2nd floor10' 8" x 10' 6"Other
- Laundry room2nd floor7' 9.9" x 5' 11"Other
- Bedroom2nd floor12' 5" x 9' 3"Other
- Bedroom2nd floor12' 11" x 9' 3"Other
Listing Agents
Request More Information
Request More Information
Location
38 Auburn Crest Green SE, Calgary, Alberta, T3M0Z2 Canada
Around this property
Information about the area within a 5-minute walk of this property.
Request Neighbourhood Information
Learn more about the neighbourhood and amenities around this home
Request NowPayment Calculator
- $
- %$
- %
- Principal and Interest 0
- Property Taxes 0
- Strata / Condo Fees 0

