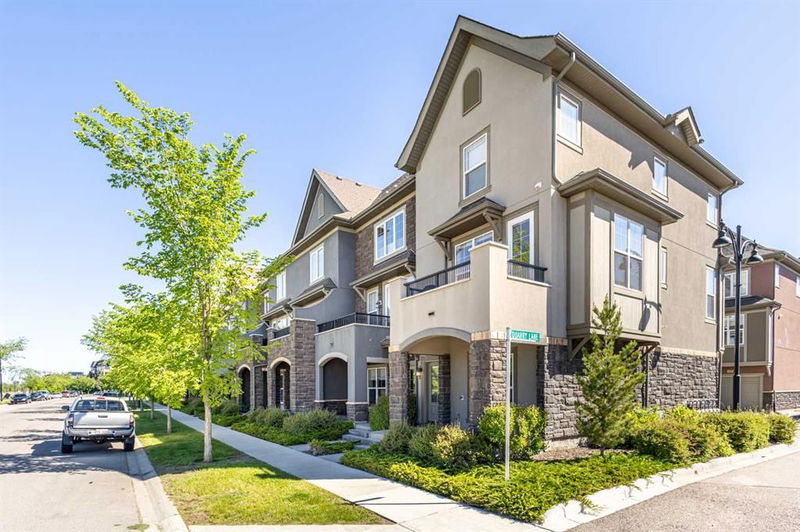Key Facts
- MLS® #: A2177138
- Property ID: SIRC2154884
- Property Type: Residential, Condo
- Living Space: 1,430.05 sq.ft.
- Year Built: 2014
- Bedrooms: 2
- Bathrooms: 2+1
- Parking Spaces: 2
- Listed By:
- Real Broker
Property Description
This impeccably maintained two-bedroom townhouse in Quarry Park boasts numerous upgrades, a prime location across from the Bow River pathway, and a modern, functional layout.
This stylish end-unit townhouse features an array of enhancements designed for comfort and convenience. An office/den located just off the main level foyer currently serves as a gym/yoga space, offering versatility for remote work or relaxation. The sunlit main living area, unique for having additional side windows, is adorned with beautiful hardwood floors, high ceilings, and a cozy fireplace, creating an inviting atmosphere.
Throughout the property, high-end window coverings contribute to the upscale and tasteful aesthetic. The gourmet kitchen is a standout, featuring upgraded backsplash, quartz countertops, stainless steel appliances—including a gas cooktop—and ample full-height cabinetry, along with a dining space that provides access to the deck with west-facing river views, perfect for enjoying stunning sunsets.
Upstairs, both spacious bedrooms include ensuite bathrooms and walk-in closets, while a conveniently located laundry room with full-size washer and dryer enhances practicality. Recent upgrades include central air conditioning with a Nest thermostat for year-round comfort.
While the attached garage offers substantial storage for both cars and items. This townhouse's ideal location means you'll be within walking distance of community amenities like Starbucks, restaurants, and the YMCA. Commuters will appreciate quick access to major routes including Deerfoot, Barlow, Glenmore, and Stoney Trail, with the South Hospital and Chinook Mall just minutes away. This property is move-in ready and awaits its new owner!
Rooms
- TypeLevelDimensionsFlooring
- Living room2nd floor14' 5" x 11' 5"Other
- Kitchen2nd floor12' 2" x 10'Other
- Dining room2nd floor12' 5" x 7' 6.9"Other
- DenMain8' 2" x 10' 3.9"Other
- FoyerMain7' 3.9" x 4' 6"Other
- Primary bedroom3rd floor10' x 12' 6.9"Other
- Bedroom3rd floor9' 9.9" x 12' 6"Other
- Bathroom2nd floor5' 3.9" x 7' 3"Other
- Ensuite Bathroom3rd floor8' 11" x 5'Other
- Ensuite Bathroom3rd floor9' x 4' 11"Other
- Laundry room3rd floor6' 9.9" x 3' 5"Other
Listing Agents
Request More Information
Request More Information
Location
446 Quarry Way SE, Calgary, Alberta, T2C5N4 Canada
Around this property
Information about the area within a 5-minute walk of this property.
Request Neighbourhood Information
Learn more about the neighbourhood and amenities around this home
Request NowPayment Calculator
- $
- %$
- %
- Principal and Interest 0
- Property Taxes 0
- Strata / Condo Fees 0

