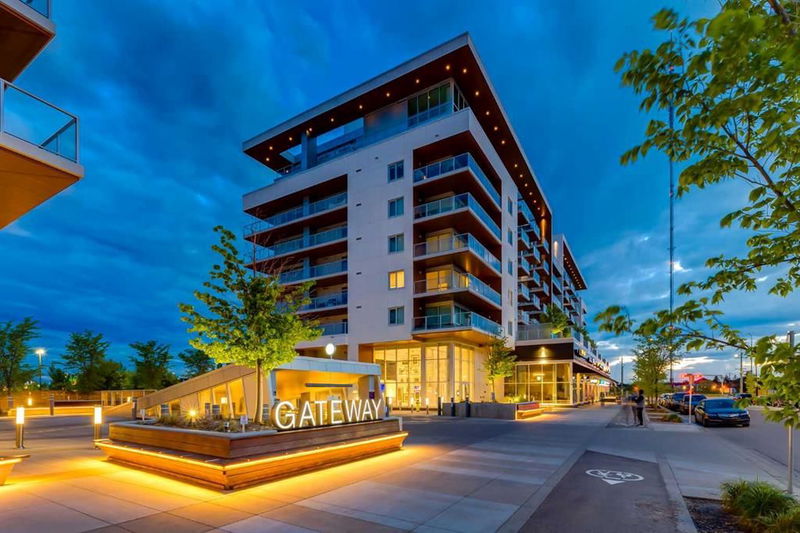Key Facts
- MLS® #: A2177068
- Property ID: SIRC2154570
- Property Type: Residential, Condo
- Living Space: 1,762.11 sq.ft.
- Year Built: 2020
- Bedrooms: 3
- Bathrooms: 3+1
- Parking Spaces: 2
- Listed By:
- eXp Realty
Property Description
Welcome to the epitome of luxury living at the Gateway, where Apartment 701 awaits to redefine your urban experience. This TWO-LEVEL PENTHOUSE spans OVER 1700 SQUARE FEET of indulgent space, offering sweeping views of both the Alberta rural hills and majestic Rocky Mountains. As you step inside, high ceilings and rich chevron pattern flooring greet you, accompanied by an abundance of natural light streaming through large windows that adorn every corner. The bright OPEN FLOORPLAN seamlessly connects the living, dining, and kitchen areas, where quartz counters and stainless-steel appliances gleam under the spotlight. A large slab of quartz serves as a luxurious backsplash, while the refrigerator and dishwasher being seamlessly integrated into the cabinetry give the space an elevated touch. The spacious wrap-around balcony beckons for alfresco entertaining with plenty of space for dining with friends and family. Remote control blinds add convenience to controlling the ambiance of the space. This CORNER UNIT boasts three bedrooms, including a spacious primary ensuite featuring a stunning double vanity, frameless glass shower, and a massive walk-in closet. With four and a half baths in total, comfort and convenience are never compromised. Additional perks include TWO TITLED PARKING SPOTS and access to superb amenities such as fitness facilities, beauty services, and a selection of coffee shops and restaurants right at your doorstep. Located just moments away from Calgary's top private schools and with easy access to the downtown core and Highway 1 leading to Banff, Apartment 701 offers a lifestyle of unparalleled luxury and convenience.
Rooms
- TypeLevelDimensionsFlooring
- BedroomMain11' 9.9" x 9' 8"Other
- Living roomMain19' 2" x 10'Other
- Dining roomMain11' 6" x 7' 9.6"Other
- KitchenMain14' 8" x 10' 6"Other
- Bedroom2nd floor11' 2" x 11' 9.9"Other
- Primary bedroom2nd floor14' 3" x 15' 3.9"Other
- BathroomMain0' x 0'Other
- BathroomMain0' x 0'Other
- Bathroom2nd floor0' x 0'Other
- Ensuite Bathroom2nd floor0' x 0'Other
Listing Agents
Request More Information
Request More Information
Location
8505 Broadcast Avenue SW #701, Calgary, Alberta, T3H6B5 Canada
Around this property
Information about the area within a 5-minute walk of this property.
Request Neighbourhood Information
Learn more about the neighbourhood and amenities around this home
Request NowPayment Calculator
- $
- %$
- %
- Principal and Interest 0
- Property Taxes 0
- Strata / Condo Fees 0

