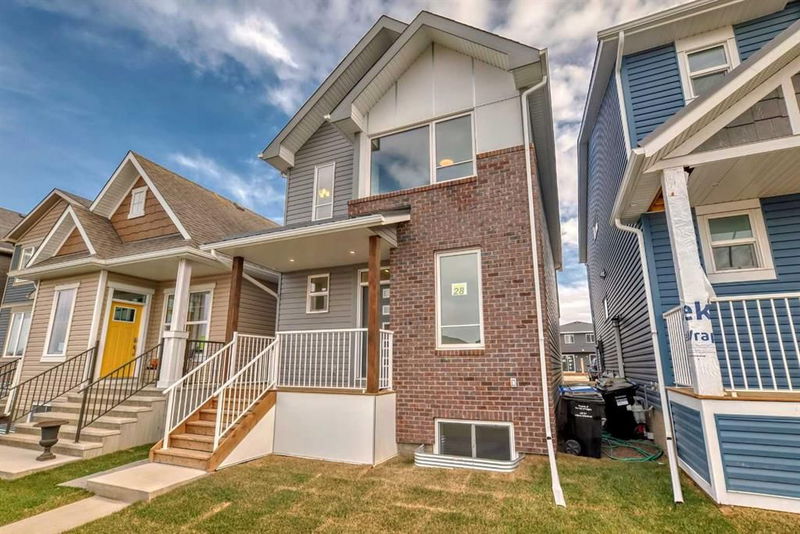Key Facts
- MLS® #: A2176886
- Property ID: SIRC2154566
- Property Type: Residential, Single Family Detached
- Living Space: 1,860.50 sq.ft.
- Year Built: 2024
- Bedrooms: 3+2
- Bathrooms: 3+1
- Parking Spaces: 4
- Listed By:
- Century 21 Bravo Realty
Property Description
Why wait to build when this brand-new home is ready for you now? Designed for comfortable family living and rental potential, this residence offers 5 bedrooms, 4 bathrooms, and a spacious layout that’s perfect for families seeking both style and functionality. With 1,860 square feet across the main levels and an additional 730 square feet in the legal basement suite, there’s plenty of room for everyone. Upon entry, you’re welcomed by a bright, modern main floor. Oversized windows allow natural light to fill the space, accentuating a versatile den/office and a convenient powder room. The kitchen is a chef’s dream, featuring ample counter space, a large island with seating, and sleek white cabinetry perfect for everyday meals and entertaining alike. Head upstairs to find a bonus room, ideal for relaxation or play. Two generously sized bedrooms and a 4-piece bathroom are just down the hall, while the primary bedroom awaits as a serene retreat with a spacious walk-in closet and a 4-piece ensuite that includes dual sinks. The fully legal basement suite has its own entrance, complete with a kitchen, two bedrooms, a laundry room, and an open living area perfect for guests or as a rental income opportunity. With the assurance of a builder’s warranty, a landscaped front yard, and a future concrete pad in the rear, this home has everything you’re looking for. Don’t miss your chance, schedule a viewing today and see all this property has to offer!
Rooms
- TypeLevelDimensionsFlooring
- EntranceMain5' 9.6" x 14' 3.9"Other
- Home officeMain7' 6.9" x 13' 11"Other
- BathroomMain5' 2" x 5' 3.9"Other
- Kitchen With Eating AreaMain8' 6.9" x 18' 2"Other
- Dining roomMain9' 9" x 12' 3.9"Other
- Living roomMain12' 5" x 18' 11"Other
- Ensuite BathroomUpper4' 11" x 10' 3.9"Other
- Primary bedroomUpper13' 6.9" x 13' 11"Other
- Walk-In ClosetUpper4' 5" x 7' 11"Other
- Laundry roomUpper5' x 7' 3"Other
- Bonus RoomUpper12' 9" x 13' 6.9"Other
- BathroomUpper4' 11" x 8' 3"Other
- BedroomUpper9' 3" x 15'Other
- BedroomUpper9' 3" x 12' 9"Other
- BedroomLower10' 2" x 13' 2"Other
- Laundry roomLower3' 3" x 3' 6.9"Other
- BathroomLower4' 11" x 10' 2"Other
- KitchenLower7' 3.9" x 11' 6"Other
- Family roomLower9' 9" x 11' 6.9"Other
- BedroomLower10' 3.9" x 11' 9.6"Other
- UtilityLower5' 9.9" x 10' 3"Other
Listing Agents
Request More Information
Request More Information
Location
28 Setonstone Gardens SE, Calgary, Alberta, T3M 3W1 Canada
Around this property
Information about the area within a 5-minute walk of this property.
Request Neighbourhood Information
Learn more about the neighbourhood and amenities around this home
Request NowPayment Calculator
- $
- %$
- %
- Principal and Interest 0
- Property Taxes 0
- Strata / Condo Fees 0

