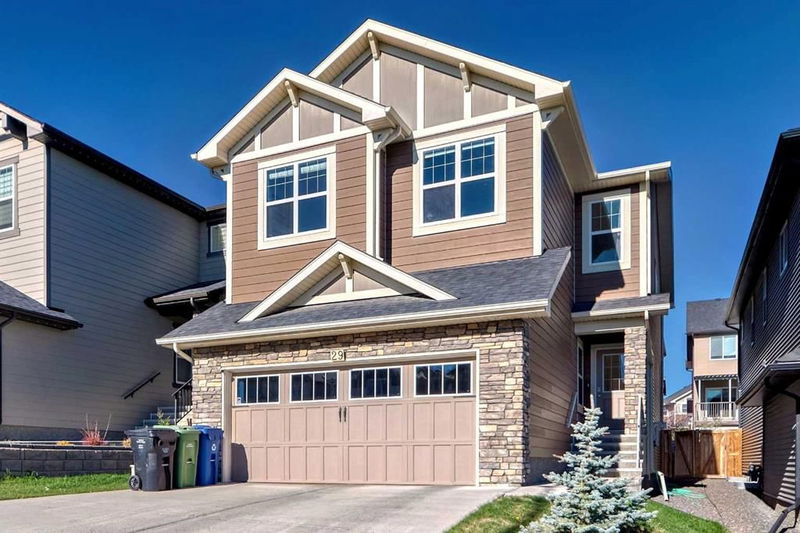Key Facts
- MLS® #: A2169428
- Property ID: SIRC2153611
- Property Type: Residential, Single Family Detached
- Living Space: 2,508 sq.ft.
- Year Built: 2013
- Bedrooms: 4+1
- Bathrooms: 3+1
- Parking Spaces: 4
- Listed By:
- RE/MAX Real Estate (Mountain View)
Property Description
Original owners! Cental A/C & freshly re-painted! Welcome home to this contmporary & well kept family home with over 3,373 sq ft of developed living space, 5 bedrooms & a den which could be used as the 6th bedroom, 3.5 baths, 2 car attached garage & a fully finished basement. Located just minutes to public transportation, shopping, restaurants & easy access to nearby major road arteries, this home is perfect for a large or growing family. The upper level features a large bonus room between the primary bedroom & the other 3 bedrooms for privacy. The master suite comes w/ a 5 piece ensuite & walk-in closet. Also on this level is a walk-in linen closet & the laundry room. The main level is an open concept w/ a flex/living room, guest bath, large mud room, great room & a large kitchen w/ dark cabinetry, center island w/ granite counter top, walk-tru pantry & upgraded stainless steel appliances. The finished basement has the 5th bedroom, den, full bath & the utility room w/ tons of storage space. This is truly a great place to call home, so call to view today & don't miss out of this excellent opportunity!
Rooms
- TypeLevelDimensionsFlooring
- Living roomMain13' 9" x 13' 11"Other
- KitchenMain11' 6.9" x 16' 9.6"Other
- Dining roomMain10' 5" x 13' 9"Other
- Home officeUpper4' 6.9" x 5' 2"Other
- Bonus RoomUpper13' 9" x 14' 5"Other
- Family roomMain10' 9" x 11' 9.9"Other
- PlayroomBasement13' x 13' 6.9"Other
- Laundry roomUpper5' 2" x 10' 2"Other
- Primary bedroomUpper13' 11" x 14' 3.9"Other
- BedroomUpper9' 8" x 11' 2"Other
- BedroomUpper9' 8" x 11' 2"Other
- BedroomUpper10' x 9' 11"Other
- BedroomBasement12' x 12' 9.6"Other
- UtilityBasement10' 2" x 16' 9.9"Other
- OtherBasement13' 3.9" x 14'Other
- DenBasement9' 8" x 13' 5"Other
Listing Agents
Request More Information
Request More Information
Location
29 Kincora Street NW, Calgary, Alberta, T3R 0N4 Canada
Around this property
Information about the area within a 5-minute walk of this property.
Request Neighbourhood Information
Learn more about the neighbourhood and amenities around this home
Request NowPayment Calculator
- $
- %$
- %
- Principal and Interest 0
- Property Taxes 0
- Strata / Condo Fees 0

