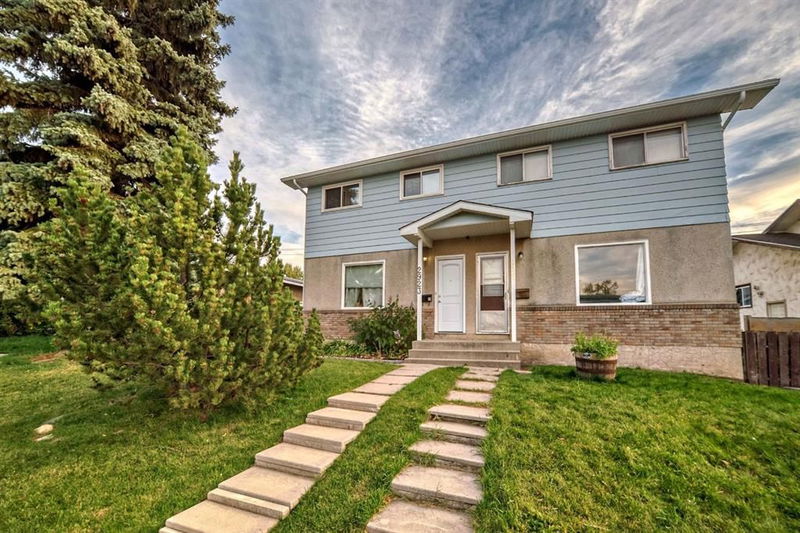Key Facts
- MLS® #: A2170914
- Property ID: SIRC2153594
- Property Type: Residential, Other
- Living Space: 1,030.70 sq.ft.
- Year Built: 1970
- Bedrooms: 3+1
- Bathrooms: 2
- Parking Spaces: 1
- Listed By:
- Real Broker
Property Description
Calling all investors, this updated home has an illegal basement suite, a sunny south backyard and an extremely walkable location, just down the street from schools! Separate entrances and separate laundry offer ultimate privacy between the basement and upper levels making it ideal as a rental opportunity or for extended family members. Fixed-term leases for both levels are in place, making your job as a landlord even easier! Updated flooring, a neutral colour pallet, newer windows and front door (2023) and central air conditioning create a stylish abode that is comfortable and energy efficient. The living room invites relaxation while an oversized window streams in natural light and extra pot lights illuminate the evenings. The chef of the household will appreciate the modern kitchen that overlooks the backyard with executive features that include quartz countertops, stainless steel appliances, full-height cabinets, stylish herringbone backsplash and ample space for a dining table to gather over a delicious meal. 3 spacious and bright bedrooms along with an updated 4-piece bathroom are all on the upper level. Entirely private from the upper levels the illegally suited basement creates incredible income potential or a private space for multi-generational living. Perfectly set up with a full kitchen, a full bathroom, a living space, a great sized bedroom and its own private laundry, no need to share with the upper level! The south-facing back deck encourages casual barbeques and time spent unwinding soaking up the sunshine. Convene around the firepit and roast marshmallows under the stars. An included shed hides away seasonal items. Off-street parking with room for a future garage further adds to your convenience. Outstandingly located within walking distance to schools, parks, transit and amenities. Plus endless more are mere moments away on International Avenue including diverse shops, numerous restaurants, grocery stores and the rapid transit line. Don’t miss your chance at this incredible investment opportunity! (Note: To display flexibility of space, photos are from before and after current tenancy)
Rooms
- TypeLevelDimensionsFlooring
- EntranceMain4' 3.9" x 6' 9.6"Other
- Kitchen With Eating AreaMain11' 3" x 13' 3"Other
- Living roomMain13' 2" x 15' 8"Other
- Primary bedroomUpper9' 3.9" x 11' 11"Other
- BedroomUpper9' 6" x 10' 8"Other
- BedroomUpper9' 6.9" x 7' 9.9"Other
- BathroomUpper4' 11" x 6' 9.9"Other
- Laundry roomMain2' 9.9" x 2' 9"Other
- EntranceMain3' 6" x 8' 9"Other
- KitchenBasement6' 11" x 10' 2"Other
- PlayroomBasement8' 2" x 18' 2"Other
- BedroomBasement10' 9" x 10' 3.9"Other
- Ensuite BathroomBasement5' 3" x 7' 5"Other
- Laundry roomBasement8' x 10' 9.6"Other
Listing Agents
Request More Information
Request More Information
Location
2923 Doverville Crescent SE, Calgary, Alberta, T2B 1V1 Canada
Around this property
Information about the area within a 5-minute walk of this property.
Request Neighbourhood Information
Learn more about the neighbourhood and amenities around this home
Request NowPayment Calculator
- $
- %$
- %
- Principal and Interest 0
- Property Taxes 0
- Strata / Condo Fees 0

