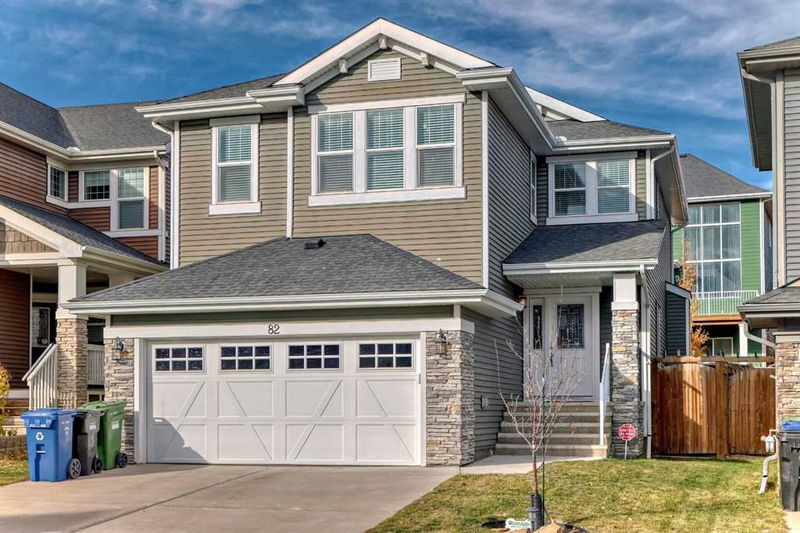Key Facts
- MLS® #: A2176071
- Property ID: SIRC2153508
- Property Type: Residential, Single Family Detached
- Living Space: 2,445.90 sq.ft.
- Year Built: 2013
- Bedrooms: 3
- Bathrooms: 2+1
- Parking Spaces: 2
- Listed By:
- CIR Realty
Property Description
Your search ends here! This stunning 3-bedroom family home is located in the highly sought-after Sherwood community. With an impressive 2,445.9 square feet of thoughtfully designed living space, this home is sure to meet all your needs. Lovingly maintained by the original owners, this pet-free and smoke-free property feels like stepping into a brand-new house. The luxurious two-story home features 3 bedrooms, den, bonus room, 2.5 baths, and a double attached garage. Upon entry, you'll find an open-concept layout filled with natural light, 9-foot ceilings, knockdown spantex, upgraded lighting fixtures, and elegant tile flooring. The spacious gourmet kitchen boasts granite countertops, a large central island, ample cabinet storage with soft-close drawers, a walk-in pantry, stainless steel appliances, and a brand-new refrigerator and stove (replaced in 2023), making it perfect for any culinary enthusiast. The bright living room includes a gas fireplace and an open dining/nook area. There’s also a powder room and a den with double French doors, perfect for working from home or a quiet reading space. Upstairs, the luxurious master suite offers a spa-inspired 5-piece ensuite featuring dual vanities with loads of counter spaces, a soaker tub, a stand-alone shower, and a large walk-in closet. Two additional spacious bedrooms, a full bath, a laundry room with a sink, and a spacious bonus room ideal for family gatherings complete the upper level. The unfinished basement is ready for your creative touch, whether you want extra storage or a workout room. New Roof was done in October 2024. Professionally landscaped front and back yards feature a large deck with a natural gas hookup, ideal for summer BBQs. The double attached garage is fully insulated and dry-walled, and the charming front porch adds curb appeal. Conveniently located near schools, parks, playgrounds, green spaces, and shopping centres, this home is ideal for a growing family. Enjoy quick access to two major shopping centres, T&T Superstore, Walmart, Costco, Home Depot, Canadian Tire, and a variety of coffee shops, banks, and restaurants. Major roadways like Stoney Trail, Sarcee Trail, and Shaganappi Trail are also close by. Don’t miss this rare opportunity! Pride of ownership shines throughout this property. Schedule your showing today!
Rooms
- TypeLevelDimensionsFlooring
- EntranceMain8' 8" x 6' 6.9"Other
- Mud RoomMain6' 9.6" x 4' 6"Other
- BathroomMain6' 3" x 2' 9"Other
- Home officeMain10' 8" x 13' 6.9"Other
- Living roomMain14' 9.6" x 16' 2"Other
- Kitchen With Eating AreaMain12' 11" x 13' 3"Other
- Dining roomMain13' x 11' 3"Other
- Bonus RoomUpper19' x 17' 6"Other
- Laundry roomUpper5' 5" x 8' 11"Other
- BedroomUpper10' x 10' 11"Other
- BedroomUpper10' 9" x 10'Other
- BathroomUpper9' 11" x 4' 11"Other
- Primary bedroomUpper13' 6" x 14' 9.9"Other
- Ensuite BathroomUpper13' x 9' 5"Other
- Walk-In ClosetUpper9' 6" x 4' 9"Other
- UtilityBasement8' 9.9" x 10' 3.9"Other
- Flex RoomBasement25' 9.9" x 32' 9.9"Other
Listing Agents
Request More Information
Request More Information
Location
82 Sherwood Road NW, Calgary, Alberta, T3R 0N8 Canada
Around this property
Information about the area within a 5-minute walk of this property.
Request Neighbourhood Information
Learn more about the neighbourhood and amenities around this home
Request NowPayment Calculator
- $
- %$
- %
- Principal and Interest 0
- Property Taxes 0
- Strata / Condo Fees 0

