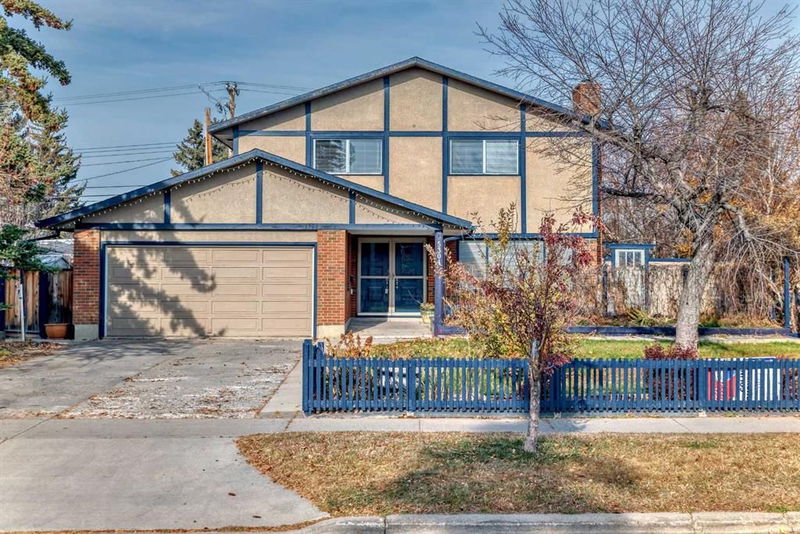Key Facts
- MLS® #: A2176707
- Property ID: SIRC2153438
- Property Type: Residential, Single Family Detached
- Living Space: 1,951 sq.ft.
- Year Built: 1966
- Bedrooms: 4
- Bathrooms: 2+1
- Parking Spaces: 4
- Listed By:
- RE/MAX Real Estate (Mountain View)
Property Description
PRICE DROP NOV 17. Welcome to this large 2 - storey home situated on a "corner lot" in the heart of Varsity Acres. Home is walking distance to 3 schools in the area along with Bowmont Park, Market Mall, & Dalhousie C-train station. The kitchen was completely remodeled in 2016 with maple cabinets, granite counter tops, a huge island with tons of cabinets etc.. Newer engineered hardwood on the majority of the main floor. Off the kitchen is a wall of additional cabinets, wine fridge and additional counter space. A spacious living room with a wood burning fireplace of which there are tons of windows bringing in natural light. Laundry room with additional storage is off the kitchen. Upper level has 4 good size bedrooms. Great for a large or growing family. Primary bedroom has a walk in closet along with a secondary closet. The 5 piece bathroom was remodeled and has dual sinks + quartz countertops & newer flooring and bathtub. The lower level is extremely spacious with a large living room, a kitchenette area with Fridge & dishwasher along with cabinets and counter space. A large dining area as well and could easily be a 2nd dining area for adults or teenagers. A large flex room as well which could be converted into a bedroom. A 3 piece bathroom with shower unit has been recently updated. Original sauna as well which could be hooked up. A large north facing backyard with a huge deck (15ft x 24ft) + firepit area. Home is close proximity to the Varsity Park which is a large ravine in the area. Great opportunity to live inner city in a large 2 storey home that's walking distance to a number of premiere schools.
Rooms
- TypeLevelDimensionsFlooring
- Kitchen With Eating AreaMain13' 9.6" x 18'Other
- Laundry roomMain6' 8" x 5' 9.9"Other
- NookMain13' 9.6" x 13' 6.9"Other
- BathroomMain6' 6.9" x 4' 3"Other
- EntranceMain11' 3.9" x 7' 9.9"Other
- Living roomMain17' 11" x 13' 6"Other
- BedroomUpper12' 9.6" x 10' 9.6"Other
- BathroomUpper8' 9.6" x 8' 2"Other
- BedroomUpper12' 9.6" x 10'Other
- BedroomUpper13' x 13' 3.9"Other
- Primary bedroomUpper13' x 13' 6"Other
- Walk-In ClosetUpper6' 11" x 3' 9.9"Other
- Family roomBasement13' 3.9" x 13' 9.6"Other
- Dining roomBasement7' 6" x 12' 3.9"Other
- BathroomBasement5' 3.9" x 8' 9"Other
- Flex RoomBasement12' 9.9" x 19' 9"Other
Listing Agents
Request More Information
Request More Information
Location
5304 Varsity Drive NW, Calgary, Alberta, T3A 1A8 Canada
Around this property
Information about the area within a 5-minute walk of this property.
Request Neighbourhood Information
Learn more about the neighbourhood and amenities around this home
Request NowPayment Calculator
- $
- %$
- %
- Principal and Interest 0
- Property Taxes 0
- Strata / Condo Fees 0

