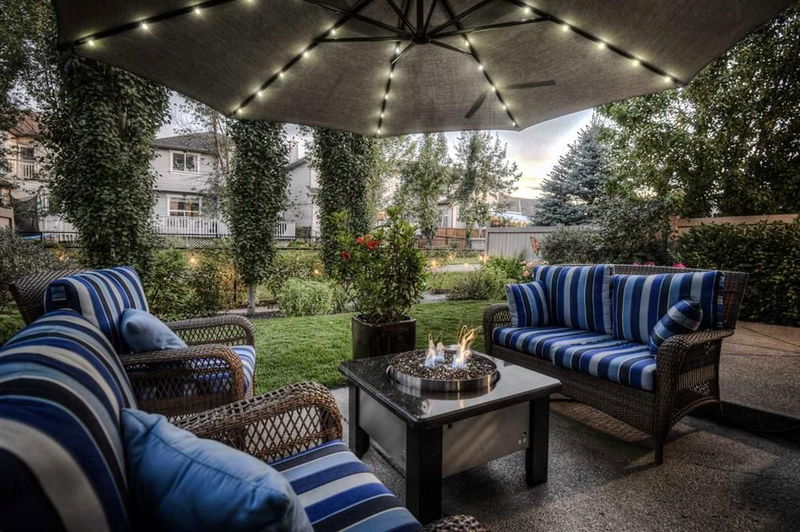Key Facts
- MLS® #: A2176822
- Property ID: SIRC2153427
- Property Type: Residential, Single Family Detached
- Living Space: 1,900 sq.ft.
- Year Built: 2003
- Bedrooms: 3+1
- Bathrooms: 3+1
- Parking Spaces: 4
- Listed By:
- RE/MAX House of Real Estate
Property Description
OPEN HOUSE NOV2ND&3RD FROM 2 TO 4.Original owner,stunning CARDEL home .Evergreen residents are usually out enjoying the trails & parks this peaceful community offers. Within close proximity to Fish Creek Park & short drives to Kananskis & Bragg Creek, Evergreen offers outdoor enthusiasts the perfect location to get out of the city with ease while enjoying the benefits of city life.Here is the home you've been waiting for.If this property was sitting in the estates, it would stand out! Gorgeous, extensively upgraded 4 bedroom home on quiet street south facing backyard & professionally landscaped and finished basement. Some of the extras include surveillance camera security system,water filtration system w/chiller,water softner,newer stainless steel appliances (3 years ago),newer carpet,stone work around fireplace,kitchen backsplash updated,heated slate floor on main,speakers built in bonus room,washer/dryer (6 years old),new sinks and faucets all bathrooms,9' knock down ceilings on main floor and 10' in bonus room.The backyard landscaping featuring gardens two levels patio, and creative layouts and backing onto a green path,natural gas hookup BBQ.Double attached heated garage 220 wired,new hail proof roof and eavestrough (2 years ago),exposed aggregate sidewalk....the list is endless.Finished basement with large family room,bedroom and 3 pieces cheater ensuite bathroom. Walking distance to schools,shopping and bus.
Rooms
- TypeLevelDimensionsFlooring
- KitchenMain12' 6" x 11' 6"Other
- Dining roomMain11' 11" x 8' 9.9"Other
- Bonus RoomUpper17' 11" x 12' 11"Other
- Living roomUpper17' 11" x 13' 5"Other
- Primary bedroomUpper13' 11" x 12' 9.6"Other
- BedroomUpper10' 3" x 10' 9.6"Other
- BedroomUpper11' 9.6" x 8' 11"Other
- BedroomBasement9' 9" x 9' 6.9"Other
- Family roomBasement17' 3" x 13' 9.9"Other
Listing Agents
Request More Information
Request More Information
Location
57 Eversyde Manor SW, Calgary, Alberta, T2Y 4P9 Canada
Around this property
Information about the area within a 5-minute walk of this property.
Request Neighbourhood Information
Learn more about the neighbourhood and amenities around this home
Request NowPayment Calculator
- $
- %$
- %
- Principal and Interest 0
- Property Taxes 0
- Strata / Condo Fees 0

