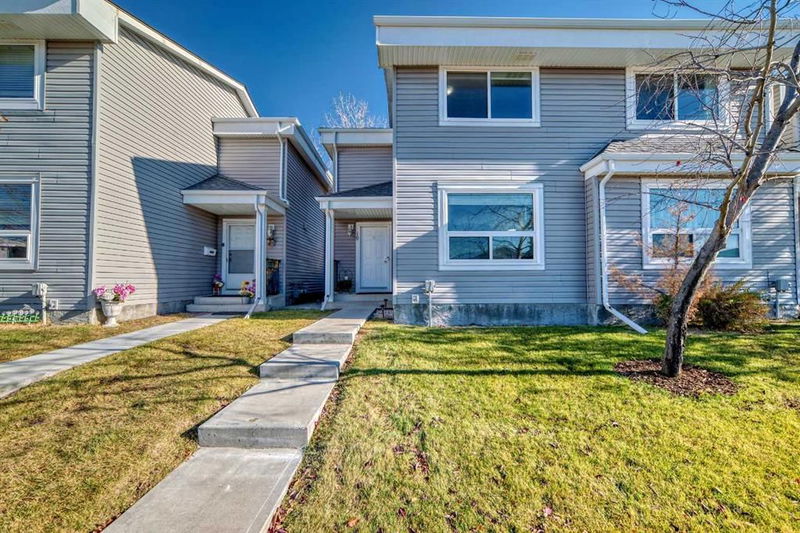Key Facts
- MLS® #: A2176778
- Property ID: SIRC2153421
- Property Type: Residential, Condo
- Living Space: 1,047.20 sq.ft.
- Year Built: 1979
- Bedrooms: 3
- Bathrooms: 1+1
- Parking Spaces: 1
- Listed By:
- Beeline Realty
Property Description
Welcome to this bright, inviting and well maintained, OWNER OCCUPIED, END-UNIT Town Home in the desirable community of Temple, NE. With 3 Bedrooms, 1.5 washrooms, assigned parking stall plus visitor parking just across the unit, this home and it's central location are sure to impress. The main floor features an over sized living room with big, sunny windows on both ends of the house along with a 2 pc washroom, kitchen and dinning area in the center. Low maintenance back yard which is fenced, with some patio portion for your BBQ grills and sitting area, while edges have planters. Private and secluded with no neighbors behind, the corner location is KEY here. Newer Laminate flooring through out the house. Kitchen has also been updated with NEW S/S fridge, stove, microwave, sink and QUARTZ counter tops. Upper Floor consists of a huge primary bedroom, 4 piece washroom and two other good size bedrooms. Located steps away from amenities, schools, shopping, bus stops, transit, walkways and parks etc. Central access to 58 St, McKnight and Stoney. Other numerous updates done recently, which include new washer dryer, NEW high-end blinds throughout the house as well as humidifier unit for furnace. Book your showing and come see it for yourself today!
Rooms
- TypeLevelDimensionsFlooring
- Living roomMain11' 9.9" x 12' 3.9"Other
- Bedroom2nd floor8' 11" x 8' 11"Other
- BathroomMain4' 6.9" x 4' 8"Other
- Primary bedroom2nd floor10' 9.6" x 12' 9.6"Other
- Bedroom2nd floor10' x 7' 11"Other
- Bathroom2nd floor6' 6.9" x 7' 3"Other
- KitchenMain9' 11" x 8' 6.9"Other
- Dining roomMain7' 9.9" x 7' 9.9"Other
- Laundry roomLower6' 9" x 4' 5"Other
- WorkshopLower11' 8" x 11' 8"Other
Listing Agents
Request More Information
Request More Information
Location
4360 58 Street NE #19, Calgary, Alberta, T1Y 4S4 Canada
Around this property
Information about the area within a 5-minute walk of this property.
Request Neighbourhood Information
Learn more about the neighbourhood and amenities around this home
Request NowPayment Calculator
- $
- %$
- %
- Principal and Interest 0
- Property Taxes 0
- Strata / Condo Fees 0

