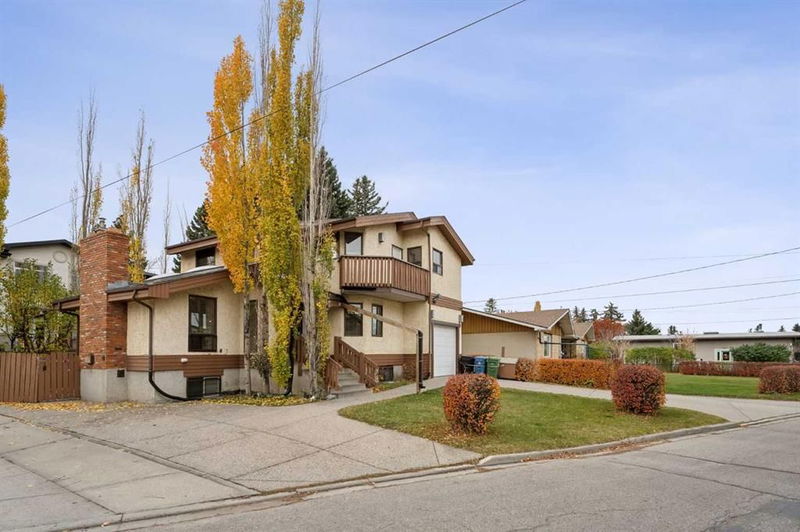Key Facts
- MLS® #: A2176943
- Property ID: SIRC2153415
- Property Type: Residential, Single Family Detached
- Living Space: 1,658.31 sq.ft.
- Year Built: 1981
- Bedrooms: 3+1
- Bathrooms: 3+1
- Parking Spaces: 2
- Listed By:
- RE/MAX Real Estate (Central)
Property Description
**OPEN HOUSE Sun Nov. 3rd 3pm-5:30pm** Located in the established neighborhood of Winston Heights-Mountview, this extremely well built and well-maintained family home exudes warmth and character, showcasing timeless oak accents and quality craftsmanship. Thoughtfully designed with a family-friendly layout, this 2664 sq.ft. residence offers spacious living and dining areas bathed in natural light thanks to the large picture windows and beautifully placed sky lights, complemented by oak-trimmed windows, custom millwork, and ceramic tile floors that add a touch of elegance throughout.
The well-appointed kitchen includes ample cabinetry and counter space, perfect for home-cooked meals and entertaining. Upstairs, the generously sized bedrooms provide comfort and privacy, with the primary suite offering an ensuite and ample closet space. The basement is fully finished, featuring an illegal suite, versatile recreation area ideal for a home theater or additional family room. Additionally, this home offers a large crawl space ensuring plenty of storage space and a large hobby room that was used for wine making, canning and sausage making! Outside, the backyard is a true retreat, complete with mature trees, a large outdoor patio that could easily be transformed into a 4-season sunroom, and plenty of space for kids or pets to play.
Perfectly positioned near schools, parks, and a short commute to downtown, this home combines the charming architecture with the vibrancy of a thriving community.
Rooms
- TypeLevelDimensionsFlooring
- KitchenMain9' 9.6" x 9' 6"Other
- Dining roomMain9' 9.6" x 11' 8"Other
- Living roomMain12' 9.9" x 15' 6"Other
- FoyerMain6' 8" x 7' 9.6"Other
- Laundry roomMain4' 6.9" x 8' 9.9"Other
- StorageBasement10' 6.9" x 19' 6.9"Other
- UtilityBasement4' 5" x 5' 5"Other
- Breakfast NookMain8' 6" x 9' 6"Other
- Porch (enclosed)Main10' 3" x 27' 6.9"Other
- Primary bedroomUpper11' 3" x 17' 2"Other
- BedroomUpper8' 11" x 11' 2"Other
- BedroomUpper9' 6" x 12' 9"Other
- BedroomBasement9' 6" x 10' 8"Other
- BathroomMain5' 2" x 5' 2"Other
- BathroomUpper5' 2" x 8' 9.9"Other
- Ensuite BathroomUpper4' 11" x 8' 11"Other
- BathroomBasement4' 9" x 7' 9.6"Other
- KitchenBasement8' x 8' 9.6"Other
- Dining roomBasement10' x 13' 9.6"Other
- Living roomBasement13' 3" x 14' 3"Other
Listing Agents
Request More Information
Request More Information
Location
419 30 Avenue NE, Calgary, Alberta, T2E 2E4 Canada
Around this property
Information about the area within a 5-minute walk of this property.
Request Neighbourhood Information
Learn more about the neighbourhood and amenities around this home
Request NowPayment Calculator
- $
- %$
- %
- Principal and Interest 0
- Property Taxes 0
- Strata / Condo Fees 0

