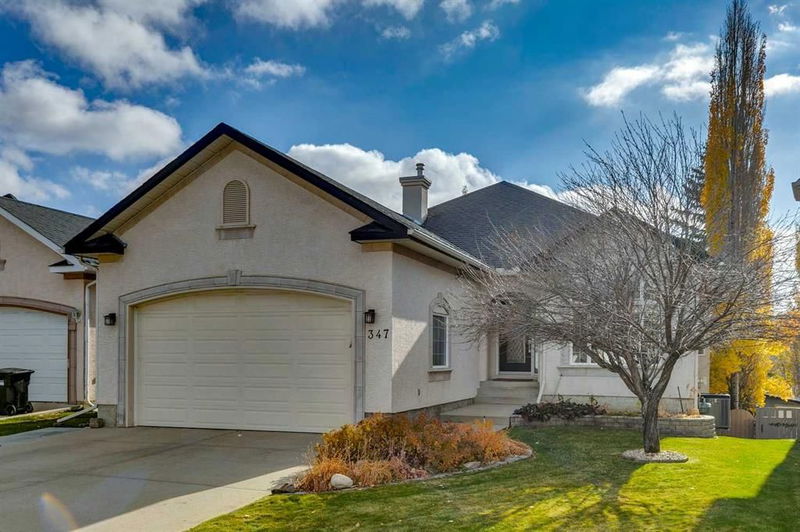Key Facts
- MLS® #: A2176342
- Property ID: SIRC2153397
- Property Type: Residential, Single Family Detached
- Living Space: 1,576 sq.ft.
- Year Built: 1996
- Bedrooms: 2+3
- Bathrooms: 3
- Parking Spaces: 4
- Listed By:
- RE/MAX Realty Professionals
Property Description
The One you've been waiting for! First time on market, stunning 5 bedroom walk out bungalow residence backing on a whisper quiet greenspace/walking path offering unparalleled privacy. Custom built by "Elegant Homes", enjoy over 3165 SF of finely crafted living space and quality finishing's. Main level features a spacious den/flex room with custom cabinetry and large window for front yard views. Lovely kitchen offers newer GE stainless steel appliances, granite counter tops, corner pantry + terrific storage/prep space. Dining area easily accommodates larger groups and leads to the new (2023) upper deck with composite wood and metal/glass railings. Gorgeous living room surrounded with windows + feature fireplace and majestic views of the tree tops! Serene principle bedroom w/5-piece spa inspired ensuite (heated floors), large soaker tub, shower with 10 mm glass door, dual vanities, walk-in closet with solid wood shelving, door to upper deck + fabulous views! Large 2nd bedroom with spacious closet, 4-piece family bath and upper laundry room with new washer and dryer. Walk out lower level is thoughtfully designed with a delightfully cozy family room framed by a wall of windows, second fireplace, music/reading area with book shelves, terrific natural light and 3 more gorgeous bedrooms!! A 4-piece family bathroom with heated floors and savvy storage area with shelving/work bench area + 2nd fridge (possible area for a lower kitchen). South facing dream backyard with spiral staircase from upper deck, custom built shed (2021), underground irrigation, a garden oasis and gate to the walking path/greenspace. Crown moldings, custom built-in's, site finished oak flooring (walnut toned), closets finished with wooden shelving, newer HE furnace, Asphalt Roof (approx. 10 yrs old), All Poly B professionally removed in 2023, new triple pane exterior doors (2024), newer Central AC with heat pump, insulated garage, immense pride of ownership and so much more! Ideal Cul-de-sac location + fantastic access to Stoney ring road, 12 minutes to downtown, 5 minutes to Griffith Woods, West Hills shops/restaurants within walking distance + numerous private/public schools nearby. A rare opportunity to own one of the best lots and homes in the area!!
Rooms
- TypeLevelDimensionsFlooring
- KitchenMain11' 9.9" x 15' 3.9"Other
- Dining roomMain8' 6" x 10'Other
- Living roomMain15' 9.9" x 14' 6.9"Other
- Family roomBasement15' 9.9" x 14' 6.9"Other
- FoyerMain6' 6" x 6' 6"Other
- DenMain12' 9.6" x 10' 5"Other
- PlayroomBasement20' 5" x 13' 5"Other
- Laundry roomMain10' 5" x 6' 2"Other
- StorageBasement11' 6.9" x 9' 2"Other
- Primary bedroomMain13' 9.6" x 14'Other
- BedroomMain11' 9.6" x 10' 3"Other
- BedroomBasement13' 9.6" x 13' 5"Other
- BedroomBasement12' 6" x 10' 9"Other
- BedroomBasement10' x 9'Other
- BathroomMain5' x 10'Other
- Ensuite BathroomMain9' x 10'Other
- BathroomBasement5' x 9'Other
Listing Agents
Request More Information
Request More Information
Location
347 Sierra Madre Court SW, Calgary, Alberta, T3H 3G7 Canada
Around this property
Information about the area within a 5-minute walk of this property.
Request Neighbourhood Information
Learn more about the neighbourhood and amenities around this home
Request NowPayment Calculator
- $
- %$
- %
- Principal and Interest 0
- Property Taxes 0
- Strata / Condo Fees 0

