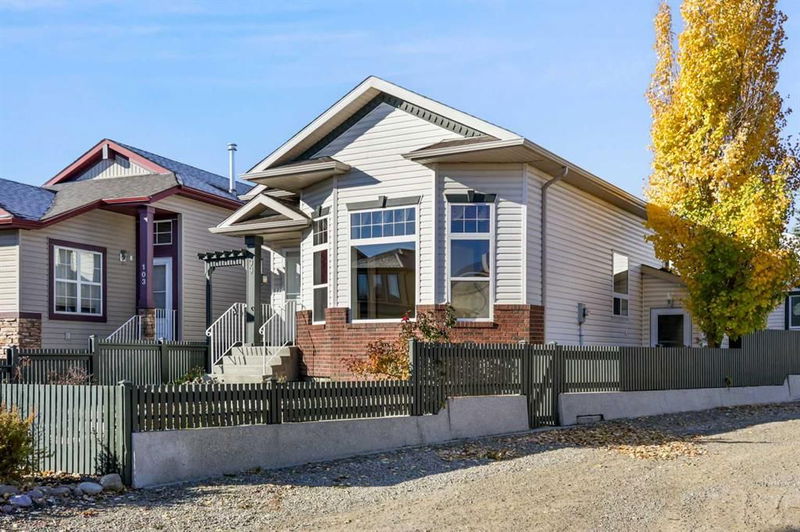Key Facts
- MLS® #: A2176286
- Property ID: SIRC2153363
- Property Type: Residential, Single Family Detached
- Living Space: 1,055.23 sq.ft.
- Year Built: 2004
- Bedrooms: 2+1
- Bathrooms: 3
- Parking Spaces: 4
- Listed By:
- RE/MAX Real Estate (Central)
Property Description
Nestled near Fish Creek Park, with easy access to Kananaskis and Bragg Creek, Evergreen offers the perfect blend of nature and city living for outdoor enthusiasts. This home is ideally located on a quiet street, backing onto a park and within walking distance to schools, public transit, and shopping areas.
This spacious 4-level split home features 3 bedrooms (2 on the upper level and 1 on the lower level), 3 full bathrooms, and a separate-entry, fully finished walk-out basement—perfect for rental potential.
The garage is a remarkable feature and a dream space for hobbyists or car enthusiasts. Constructed on a 6” slab with pony walls, it is designed to accommodate hoists, with 2x6 walls insulated with R-20 and heated by an in-slab hydronic system, controlled by its own thermostat. Additional features include 220-volt outlets with all plugs on a single 15-amp breaker, as well as a water supply and sink drain plumbed to the house.
The home has undergone extensive upgrades to maximize heating efficiency, including in-floor heating on the bottom two floors paired with forced air, R-60 attic insulation, and sound barriers for optimal noise reduction on the upper floor. Mechanical upgrades include a water filtration system with descaler, roughed-in central vacuum, and finely crafted millwork and built-ins throughout.
The exterior showcases thoughtful additions, including two natural gas supply lines, a reinforced concrete pad with sono tubes, brackets, and rigid insulation to prevent shifting. The fence is constructed with premium lumber for durability.
Every upgrade has been fully permitted, and this home is truly turnkey and built to last a lifetime.
Rooms
- TypeLevelDimensionsFlooring
- KitchenMain10' x 11' 3"Other
- Dining roomMain9' 11" x 11' 3"Other
- Living roomMain14' 11" x 14' 9.9"Other
- Primary bedroom2nd floor14' 2" x 13' 8"Other
- Bedroom2nd floor8' 6.9" x 11' 9.6"Other
- Family roomLower18' 6.9" x 17' 5"Other
- BedroomLower11' 5" x 15' 8"Other
- Bathroom2nd floor0' x 0'Other
- Ensuite Bathroom2nd floor0' x 0'Other
- BathroomLower0' x 0'Other
- FoyerMain5' 11" x 6' 5"Other
- Walk-In Closet2nd floor5' 8" x 7' 8"Other
- StorageLower8' 2" x 9'Other
- Laundry roomLower7' 2" x 8' 2"Other
- Bathroom2nd floor5' x 7' 8"Other
Listing Agents
Request More Information
Request More Information
Location
99 Eversyde Circle SW, Calgary, Alberta, T2Y 4T3 Canada
Around this property
Information about the area within a 5-minute walk of this property.
Request Neighbourhood Information
Learn more about the neighbourhood and amenities around this home
Request NowPayment Calculator
- $
- %$
- %
- Principal and Interest 0
- Property Taxes 0
- Strata / Condo Fees 0

