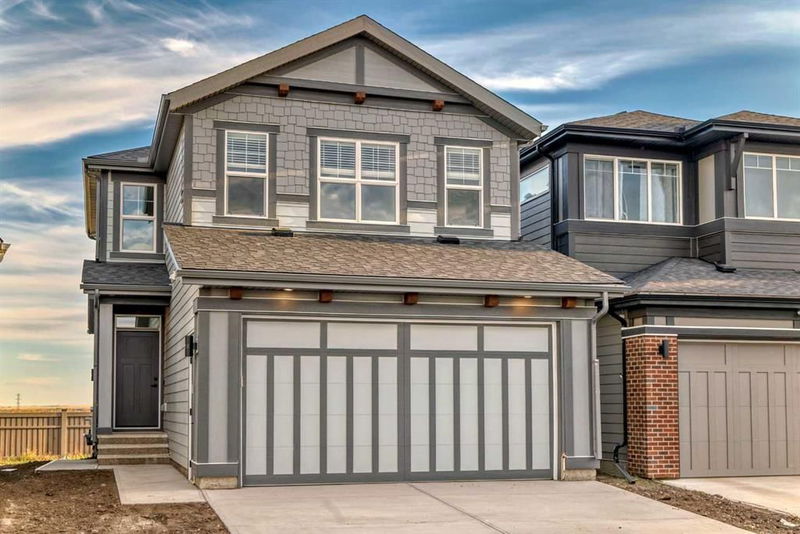Key Facts
- MLS® #: A2164311
- Property ID: SIRC2152096
- Property Type: Residential, Single Family Detached
- Living Space: 1,726 sq.ft.
- Year Built: 2024
- Bedrooms: 3+2
- Bathrooms: 3+1
- Parking Spaces: 4
- Listed By:
- eXp Realty
Property Description
**LEGAL 2-BEDROOM SECONDARY SUITE!** Located in the highly desirable and neighborly LAKE community of Mahogany, this stunning BRAND-NEW home by award-winning Hopewell offers luxury living with views and access to endless walking paths right from your backyard! Enjoy the lifestyle this community provides, featuring a scenic lake, parks, wetlands and plenty of green space just steps away. An open concept main floor showcases a modern design with luxury vinyl plank flooring, high ceilings, upgraded matte black hardware & lighting package, all finished in a neutral color palette. The spacious gourmet kitchen, boasts stainless steel appliances, sleek quartz countertops, a tiled backsplash, custom cabinetry, and a large central island with breakfast bar. The kitchen flows seamlessly into the dining area and spacious family room, where large windows & a door open to the backyard - perfect for taking in those beautiful views and enjoying outdoor living. This level also includes a 2 pc bathroom and a convenient home office, den or guest area. Upstairs, you’ll find a bonus room, great for unwinding at the end of the day, as well as the primary bedroom with a walk-in closet and a 4 pc ensuite featuring a stand-alone glass & tile shower, dual vanity, quartz counters, and ample storage. 2 additional bedrooms, a full 4 pc. bathroom with soaker tub, and an upstairs laundry room provide convenience for the entire family. This home also comes with a roughed in air conditioning line that can be added to the mortgage or added after possession. The property also features a legal suite, outfitted with 2 bedrooms, perfect for generating rental income or accommodating extended family. Finished by the builder, this suite has its own separate side entrance which is fully paved, a full kitchen with quartz countertops and stainless steel appliances, a living room, two bedrooms, a full bathroom, and a separate laundry room. Last, but certainly not least, the home is also equipped with an oversized double attached garage & driveway with additional parking spaces. Don’t miss your chance to own this exceptional home in Mahogany, where nature, recreation, and community come together!
Rooms
- TypeLevelDimensionsFlooring
- EntranceMain4' 5" x 5' 6"Other
- BathroomMain2' 11" x 6' 11"Other
- Flex RoomMain6' x 5' 5"Other
- KitchenMain12' 5" x 9' 11"Other
- Dining roomMain10' x 10' 11"Other
- Living roomMain12' 11" x 14' 11"Other
- Mud RoomMain5' 8" x 5' 8"Other
- BedroomUpper10' 3" x 11' 2"Other
- BedroomUpper9' 9.9" x 11' 9.6"Other
- BathroomUpper5' 3.9" x 8' 8"Other
- Laundry roomUpper5' 8" x 3' 3"Other
- Bonus RoomUpper12' 9.9" x 9' 6"Other
- Primary bedroomUpper12' 9.6" x 14' 2"Other
- BathroomUpper6' 9.6" x 14' 2"Other
- KitchenBasement10' x 7' 8"Other
- KitchenBasement13' 6" x 8'Other
- Living / Dining RoomBasement13' 6" x 8'Other
- Laundry roomBasement3' 3" x 3' 6.9"Other
- BathroomBasement7' 6.9" x 4' 11"Other
- BedroomBasement9' 2" x 9'Other
- BedroomBasement9' 8" x 9' 6"Other
Listing Agents
Request More Information
Request More Information
Location
72 Magnolia Bay SE, Calgary, Alberta, T3M 2B6 Canada
Around this property
Information about the area within a 5-minute walk of this property.
Request Neighbourhood Information
Learn more about the neighbourhood and amenities around this home
Request NowPayment Calculator
- $
- %$
- %
- Principal and Interest 0
- Property Taxes 0
- Strata / Condo Fees 0

