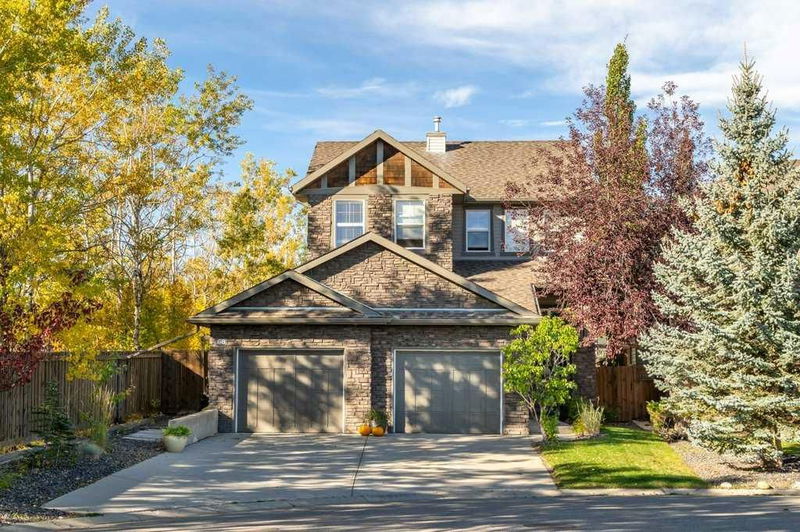Key Facts
- MLS® #: A2176141
- Property ID: SIRC2152054
- Property Type: Residential, Single Family Detached
- Living Space: 2,246 sq.ft.
- Year Built: 2007
- Bedrooms: 3+1
- Bathrooms: 3+1
- Parking Spaces: 4
- Listed By:
- CIR Realty
Property Description
"Peaceful Beauty" - Two words that only begin to capture the essence of 68 Val Gardena Green SW. With over 3,000 square feet of thoughtfully designed space, it’s remarkable how much style and functionality are packed into this home. From the chic front office to the newly renovated kitchen and great room (2022), every detail has been carefully curated. The open floor plan invites you to enjoy the space, while the separate laundry room and walk-through pantry add convenience to daily living. Step outside to the sunny west-facing backyard, accessible from the spacious dining nook, where lush greenery and friendly neighboring horses create a tranquil retreat.
Upstairs, the calming primary suite features a luxurious corner soaker tub, dual vanities, and a spacious walk-in closet equipped with executive built-ins. Two additional well-sized bedrooms share a private hallway with a full bath. The versatile bonus room can serve as a play area, separate TV space, or a second home office. As you enter the developed basement, high ceilings enhance the open feel, currently showcasing a large personal gym. This space can easily transform into an additional family area or remain the perfect teen hangout. This level also includes a fourth bedroom and a third full bath. Opportunities for private, tree-lined lots like this are rare on the sought-after West Side. With easy access to the entire city via Stoney Trail and the mountains to the west, plus a wealth of nearby amenities, this home in the trees is truly a unique find. With stunning updates throughout, we encourage you to see this home before it’s gone! Additional features include: Central Air (2023), Exterior trim & deck painted (2024), garage heater, new back window, new gas stove (2022).
Rooms
- TypeLevelDimensionsFlooring
- KitchenMain20' 6" x 11' 8"Other
- Dining roomMain5' 9.6" x 12'Other
- BathroomMain5' 3" x 4' 11"Other
- Living roomMain16' 8" x 15' 3.9"Other
- Mud RoomMain7' 11" x 7' 9.9"Other
- Home officeMain11' 9.6" x 9' 8"Other
- Bathroom2nd floor5' x 8' 11"Other
- Ensuite Bathroom2nd floor14' x 12' 6.9"Other
- Primary bedroom2nd floor16' 9.9" x 14' 9.6"Other
- Bonus Room2nd floor11' 6" x 13' 9"Other
- Bedroom2nd floor10' 8" x 11' 8"Other
- Bedroom2nd floor12' 3.9" x 13'Other
- PlayroomLower24' 11" x 25' 8"Other
- BathroomLower5' 3.9" x 7' 9.9"Other
- BedroomLower14' 3" x 16'Other
Listing Agents
Request More Information
Request More Information
Location
68 Val Gardena Court SW, Calgary, Alberta, T3H 0L4 Canada
Around this property
Information about the area within a 5-minute walk of this property.
Request Neighbourhood Information
Learn more about the neighbourhood and amenities around this home
Request NowPayment Calculator
- $
- %$
- %
- Principal and Interest 0
- Property Taxes 0
- Strata / Condo Fees 0

