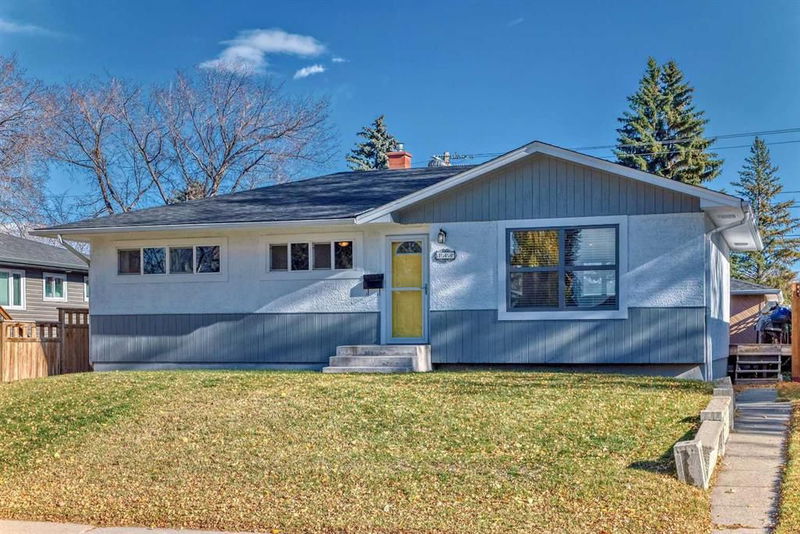Key Facts
- MLS® #: A2176304
- Property ID: SIRC2152040
- Property Type: Residential, Single Family Detached
- Living Space: 1,052.90 sq.ft.
- Year Built: 1959
- Bedrooms: 3+1
- Bathrooms: 2
- Parking Spaces: 4
- Listed By:
- eXp Realty
Property Description
Tons of opportunity here to make this house your home. This beautiful bungalow in the heart of the vibrant community of Fairview boasts a gorgeous open concept with a recently fully renovated kitchen that has all the bells and whistles (built in's galore)! There are 3 good sized bedrooms up, and a nicely updated 3 piece bathroom. Downstairs you'll find a very large open recreation/living space for family fun and relaxation. In addition, the laundry room is just off of the living room space. There is a 3 piece bathroom with lots of potential for the designer in you. And, a basement bedroom rounds out this space. Just outside of the back door you will find a large deck, great yard space, and, in addition to two parking spaces (could be used for small RV) you will find a converted garage. While it's most recent use was a "man cave" this space is easy to return to a functional garage for parking or a workshop. This home is a true gem in a buzzing neighborhood that is conveniently located near shopping, outdoor activities, and is an easy drive into downtown.
Rooms
- TypeLevelDimensionsFlooring
- Living roomMain13' 6.9" x 18' 11"Other
- Kitchen With Eating AreaMain18' 6" x 12' 6.9"Other
- BathroomMain8' 6.9" x 4' 11"Other
- BedroomMain10' 11" x 11' 11"Other
- Primary bedroomMain12' 11" x 11' 11"Other
- BedroomMain12' 8" x 8' 8"Other
- EntranceMain3' 6" x 3' 9.6"Other
- Laundry roomBasement7' 3" x 4' 11"Other
- PlayroomBasement26' x 15' 3"Other
- BedroomBasement23' 8" x 10' 9.9"Other
- BathroomBasement11' x 4' 3"Other
Listing Agents
Request More Information
Request More Information
Location
144 Fairview Drive SE, Calgary, Alberta, T2H 1B2 Canada
Around this property
Information about the area within a 5-minute walk of this property.
Request Neighbourhood Information
Learn more about the neighbourhood and amenities around this home
Request NowPayment Calculator
- $
- %$
- %
- Principal and Interest 0
- Property Taxes 0
- Strata / Condo Fees 0

