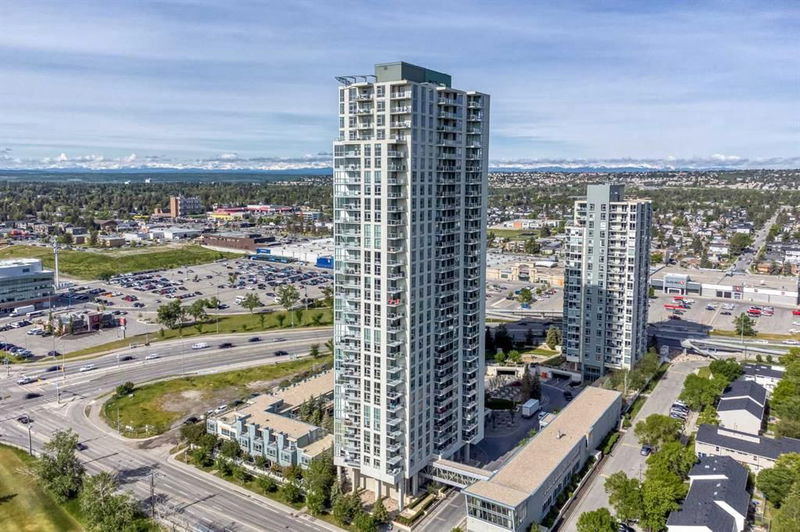Key Facts
- MLS® #: A2176155
- Property ID: SIRC2152031
- Property Type: Residential, Condo
- Living Space: 1,199 sq.ft.
- Year Built: 2010
- Bedrooms: 3
- Bathrooms: 2
- Parking Spaces: 1
- Listed By:
- Jessica Chan Real Estate & Management Inc.
Property Description
Great Value for this 3-bedroom condo under $460,000! Welcome to this Beautiful View Apartment with a Titled Parking Stalls, boasting 3 Beds and 2 Baths, conveniently located just off the Bow Trail with views of the community and a scenic golf course in Spruce Cliff! This unit is freshly painted and features a spacious 9’ ceiling and an open floor plan encompassing the Living room and Kitchen. The Living room is enhanced by Engineering Hardwood Flooring, a large L-shaped window, an electric fireplace and leads to a private Balcony offering picturesque views — perfect for enjoying tranquil moments. The generously sized Kitchen showcases granite countertops, a gas stove with griddle, and stainless steel appliances, floor-to-ceiling cabinets, seamlessly connecting to the Living room. Beside the Kitchen is a Den and it can convert to a Dining area. The Primary Bedroom is complemented by a large window, a spacious walk-in closet with custom organizer, and a 4 pc Ensuite Bath featuring granite countertops. There are two additional good-sized Bedrooms and a second Full Bath with a granite countertop vanity. Convenient in-suite Laundry facilities complete this unit.
Residents of this condo apartment enjoy access to an indoor lap swimming pool, hot tub, lounge area, fitness center, and 24-hour on-site security. The unit includes one Underground Titled Parking Stalls, a separate Storage Locker, and ample visitor parking. Located mere steps from the golf course and Westbrook C-Train Station, and just minutes from Downtown, Westbrook Mall shopping, restaurants, schools, Edworthy Park, and extensive trail systems—this apartment offers both convenience and lifestyle. Don’t miss out on this exceptional opportunity!
Rooms
- TypeLevelDimensionsFlooring
- Living roomMain12' 9.6" x 12' 8"Other
- KitchenMain8' 3" x 10'Other
- Dining roomMain7' 2" x 12' 8"Other
- Primary bedroomMain11' x 12' 3"Other
- BedroomMain9' 6" x 10'Other
- BedroomMain9' 6" x 10' 2"Other
- Ensuite BathroomMain0' x 0'Other
- BathroomMain0' x 0'Other
- DenMain8' 3.9" x 8' 5"Other
Listing Agents
Request More Information
Request More Information
Location
99 Spruce Place SW #1107, Calgary, Alberta, T3C 3X7 Canada
Around this property
Information about the area within a 5-minute walk of this property.
Request Neighbourhood Information
Learn more about the neighbourhood and amenities around this home
Request NowPayment Calculator
- $
- %$
- %
- Principal and Interest 0
- Property Taxes 0
- Strata / Condo Fees 0

