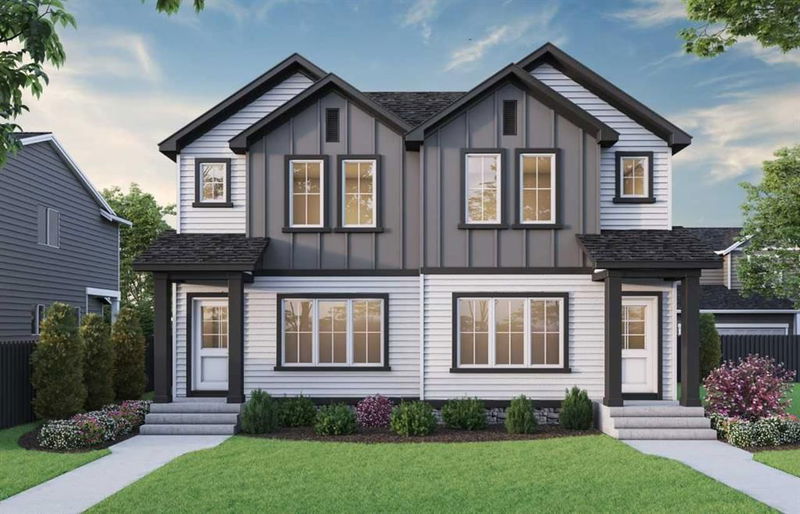Key Facts
- MLS® #: A2176156
- Property ID: SIRC2151978
- Property Type: Residential, Other
- Living Space: 1,489.33 sq.ft.
- Year Built: 2024
- Bedrooms: 3+1
- Bathrooms: 3+1
- Parking Spaces: 2
- Listed By:
- Bode
Property Description
This beautifully crafted Linden model offers 4 bedrooms, 3.5 bathrooms, and 1,436 sq. ft. of thoughtfully designed living space, perfect for families or those who appreciate quality and style. The main floor features a chef-inspired kitchen with stainless steel appliances, a chimney hood fan, built-in microwave, upgraded undermount silgranit sink, and a water line to the fridge. Complemented by quartz countertops and luxury vinyl plank flooring throughout, the open-concept layout includes a spice kitchen and 9’ knockdown ceilings. Upstairs, the primary bedroom boasts a 4-piece ensuite with dual undermount sinks, a fully tiled shower with a bench, and a sliding glass door. The upper level includes additional bedrooms with ample space and natural light. The basement, with 9’ ceilings and a side entrance, features a 1-bedroom , ideal for guests. Outside, enjoy the 11’x11’ deck and privacy wall for outdoor gatherings or relaxing evenings. *Photos are representative.*
Rooms
Listing Agents
Request More Information
Request More Information
Location
22 Lewiston Way NE, Calgary, Alberta, T3P2H8 Canada
Around this property
Information about the area within a 5-minute walk of this property.
Request Neighbourhood Information
Learn more about the neighbourhood and amenities around this home
Request NowPayment Calculator
- $
- %$
- %
- Principal and Interest 0
- Property Taxes 0
- Strata / Condo Fees 0

