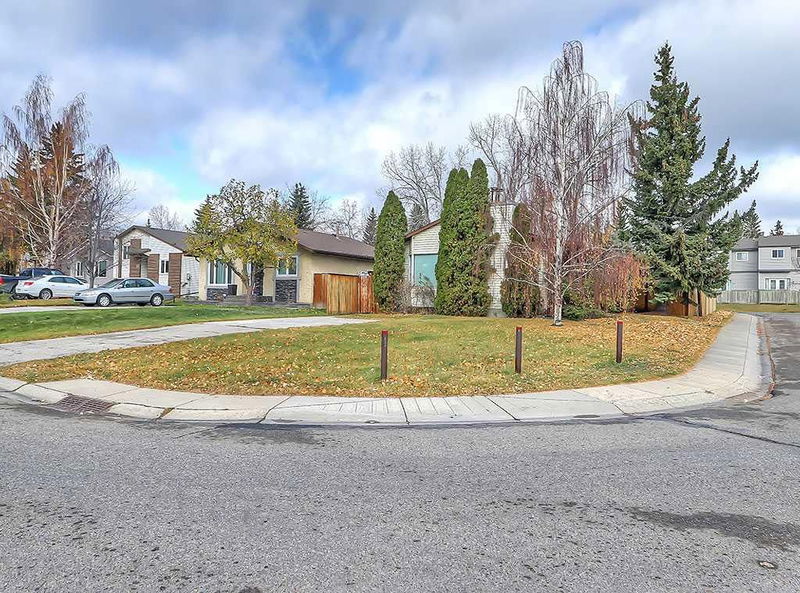Key Facts
- MLS® #: A2176519
- Property ID: SIRC2151950
- Property Type: Residential, Single Family Detached
- Living Space: 1,045 sq.ft.
- Year Built: 1978
- Bedrooms: 3+1
- Bathrooms: 2+1
- Parking Spaces: 2
- Listed By:
- Real Estate Professionals Inc.
Property Description
Now available in the sought after community of Ranchlands. This home is perfect of an investor or someone looking for an income property / Lot. Located in a quiet cul-de-sac, across the street from a park, this home is situated on LARGE corner lot. The home features 4 bedrooms and 3 bathrooms with a fully finished lower level. As you walk out the back you will find a large and quiet back yard to build a garage space with a ton of extra space. Location is prime, with a short few minute walk to Ranchlands community park, lots of schools and 2 min to Crowchild Trail and lots of shopping and amenities!! This home is ready for a new owner and will not last long. Book your private showing before it's gone! PLEASE NOTE - Interior photos will be added once the contents in the home have been sold and removed.
Rooms
- TypeLevelDimensionsFlooring
- Living roomMain13' 5" x 13' 8"Other
- KitchenMain8' 2" x 11' 5"Other
- Dining roomMain7' 6.9" x 13'Other
- Primary bedroomMain10' 11" x 10' 11"Other
- Ensuite BathroomMain4' 2" x 5' 9.6"Other
- BedroomMain9' 9.6" x 9' 9.6"Other
- BedroomMain8' 9.9" x 9' 9.6"Other
- BathroomMain4' 11" x 7' 6.9"Other
- BedroomBasement10' 3.9" x 10' 6.9"Other
- DenBasement8' 2" x 9' 11"Other
- Family roomBasement11' 11" x 13' 9.9"Other
- PlayroomBasement8' 9.9" x 15' 6"Other
- Laundry roomBasement6' 2" x 13' 9.9"Other
- BathroomBasement4' 9" x 10' 6.9"Other
- UtilityBasement6' 3.9" x 8'Other
Listing Agents
Request More Information
Request More Information
Location
703 Ranchview Circle NW, Calgary, Alberta, T3G 1A9 Canada
Around this property
Information about the area within a 5-minute walk of this property.
Request Neighbourhood Information
Learn more about the neighbourhood and amenities around this home
Request NowPayment Calculator
- $
- %$
- %
- Principal and Interest 0
- Property Taxes 0
- Strata / Condo Fees 0

