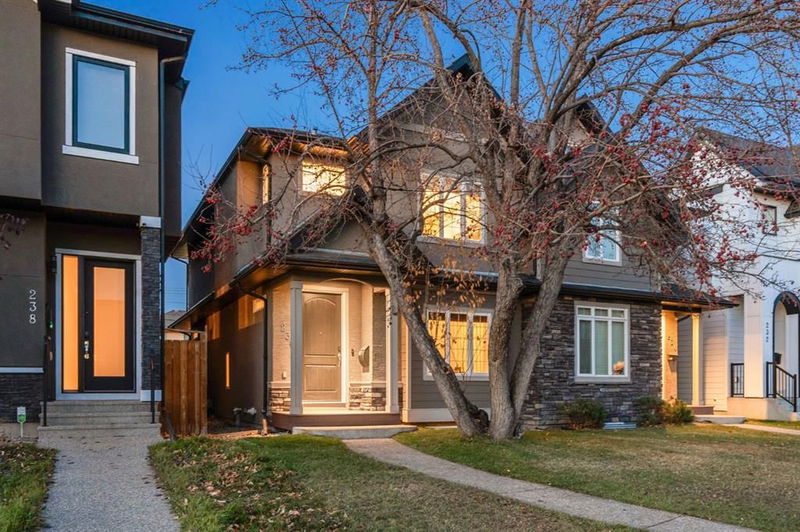Key Facts
- MLS® #: A2176219
- Property ID: SIRC2151938
- Property Type: Residential, Other
- Living Space: 1,817.57 sq.ft.
- Year Built: 2007
- Bedrooms: 3+1
- Bathrooms: 3+1
- Parking Spaces: 2
- Listed By:
- Real Broker
Property Description
Excellent value for a modern home with all the functional design to meet your needs, with luxury finishings and style. With aggregate walks and Hardie board details, a quality finish with a traditional character style the exterior expresses attractive curb appeal. There is a formal front dining room, a spacious front foyer, and attractive hardwood floors through the main level. The central kitchen with granite counters, has wood cabinets, stainless steel appliances, a corner pantry, and a large center island. The living room enjoys a natural gas fireplace with slate stone surround, and a half bath and closet storage complete the main floor with the three bedrooms upstairs, 2 full bathrooms, and an elegant full primary ensuite & walk-in closet. The upper level enjoys vaulted ceilings and is light and bright. The basement is fully developed, with a 4th bedroom and third full bathroom. Plenty of storage a two-car detached garage and a fully fenced backyard. In TuxedoéMt Pleasant this community provides ease of access to all sectors of the city, including downtown, the airport, shopping, all levels of schools, and a great collection of shops and amenities walkable from 4 ST NW to Edmonton Trail. Act fast, this home surely will not last.
Rooms
- TypeLevelDimensionsFlooring
- KitchenMain13' 9.6" x 13' 9.9"Other
- Living roomMain14' 8" x 17' 5"Other
- Dining roomMain10' 11" x 13'Other
- Laundry room2nd floor5' 3.9" x 7' 11"Other
- Family roomBasement13' 5" x 21' 5"Other
- UtilityBasement7' 8" x 11' 9.6"Other
- StorageBasement5' 3.9" x 8' 9"Other
- Primary bedroom2nd floor12' 9.9" x 15' 3.9"Other
- Bedroom2nd floor9' 11" x 12' 5"Other
- Bedroom2nd floor9' 9" x 12' 6"Other
- BedroomBasement8' 6.9" x 16' 9"Other
- BathroomMain4' 9.9" x 5' 6.9"Other
- Bathroom2nd floor4' 11" x 8' 11"Other
- Ensuite Bathroom2nd floor8' 3.9" x 11' 9"Other
- BathroomBasement4' 11" x 8' 8"Other
Listing Agents
Request More Information
Request More Information
Location
236 23 Avenue NW, Calgary, Alberta, T2M 1S2 Canada
Around this property
Information about the area within a 5-minute walk of this property.
Request Neighbourhood Information
Learn more about the neighbourhood and amenities around this home
Request NowPayment Calculator
- $
- %$
- %
- Principal and Interest 0
- Property Taxes 0
- Strata / Condo Fees 0

