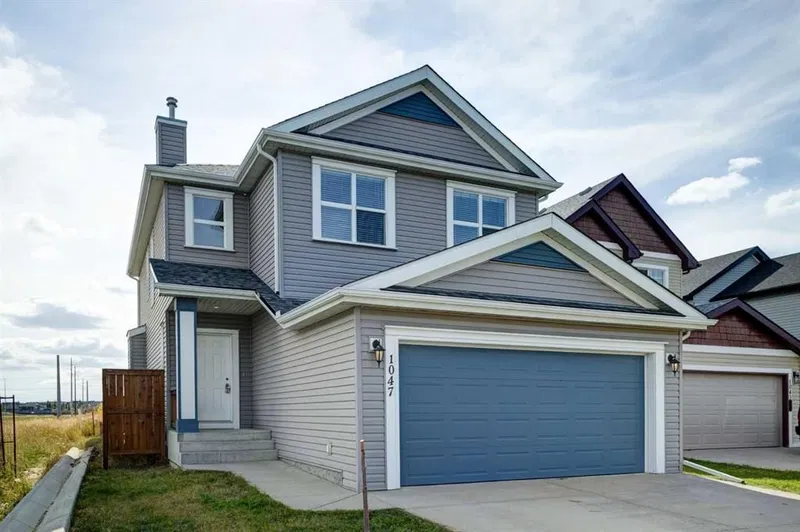Key Facts
- MLS® #: A2167034
- Property ID: SIRC2150655
- Property Type: Residential, Single Family Detached
- Living Space: 1,912.61 sq.ft.
- Year Built: 2006
- Bedrooms: 3
- Bathrooms: 2+1
- Parking Spaces: 4
- Listed By:
- Grand Realty
Property Description
Price Reduced!!! Welcome home to your Perfect & Affordable, Double Garage, 2-Storey Detached Family Home in the wonderful community of Copperfield. This beautiful family home boasts 1900+sft, a private fenced backyard with paved alleyway, 3-beds up, 3-baths (1-2pc main, 1-4pc common up, 1-4pc Ensuite Master), separate laundry room on the 2nd floor, an open concept main level with a good sized living room with hardwood, carpet, and a Tile Surround Gas Fireplace. The open concept kitchen with a massive walk-in pantry, includes all the appliances you could need (Stainless Steel Fridge, Stove, Dishwasher, Black Hoodfan), that transitions to the private backyard where you can entertain guests and enjoy summer BBQ’s. The large unfinished basement provides ample storage and is a blank canvas awaiting your personal touch. This home is located in the wonderful community of Copperfield, provides convenient access to many modern amenities for shopping, schools, recreational facilities such as The Copperfield Community Hall (playground, ice rink, basketball court, and tennis courts), many additional parks, and quick access to South Health Campus (One of Calgary’s largest hospitals). And did I mention this home is ideally located steps away to the Copperstone Grove Park with playground, and has quick access to the Rotary-Mattamy Greenway (bike path that circles the city). View this home for yourself today before it’s gone!!!
Rooms
- TypeLevelDimensionsFlooring
- BathroomMain5' 3" x 5' 11"Other
- Dining roomMain10' 3.9" x 12' 9.9"Other
- FoyerMain4' 11" x 9' 9.9"Other
- KitchenMain13' 9" x 12' 9.9"Other
- Living roomMain17' 3" x 12' 3"Other
- Bathroom2nd floor5' x 8' 9.9"Other
- Ensuite Bathroom2nd floor10' 2" x 7' 11"Other
- Bedroom2nd floor13' 6.9" x 10' 9"Other
- Bedroom2nd floor13' 9" x 9' 3"Other
- Laundry room2nd floor5' 6.9" x 8' 11"Other
- Primary bedroom2nd floor16' x 12' 3.9"Other
Listing Agents
Request More Information
Request More Information
Location
1047 Copperfield Boulevard SE, Calgary, Alberta, T2Z 4X6 Canada
Around this property
Information about the area within a 5-minute walk of this property.
Request Neighbourhood Information
Learn more about the neighbourhood and amenities around this home
Request NowPayment Calculator
- $
- %$
- %
- Principal and Interest 0
- Property Taxes 0
- Strata / Condo Fees 0

