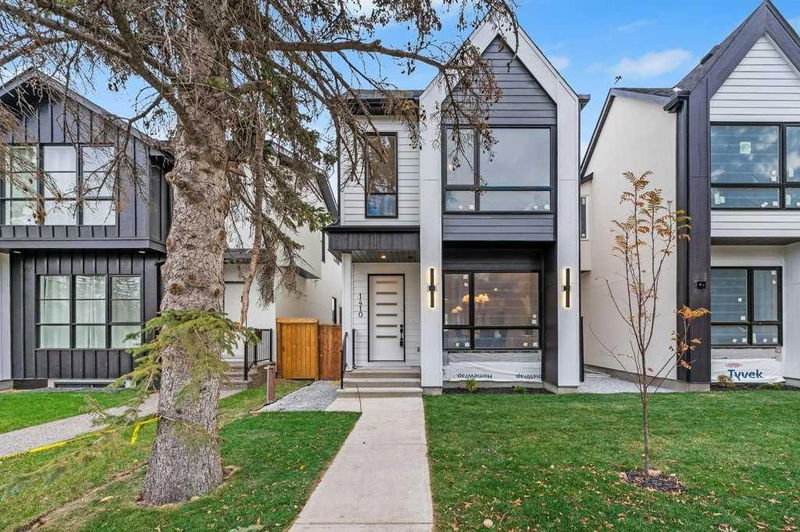Key Facts
- MLS® #: A2176348
- Property ID: SIRC2150594
- Property Type: Residential, Single Family Detached
- Living Space: 2,066.29 sq.ft.
- Year Built: 2024
- Bedrooms: 3+1
- Bathrooms: 3+1
- Parking Spaces: 2
- Listed By:
- CIR Realty
Property Description
**OPEN HOUSE Saturday, Nov 16, 2:00 pm to 4:00 pm & Nov 17, 12:00 pm to 2:00 pm** Unwind in unparalleled style in this stunning brand-new infill detached home in desirable Rosscarrock! Soaring 10' ceilings grace the main floor, creating a light and airy feel that flows seamlessly into the heart of the home – the chef-inspired kitchen. Here, your culinary dreams come true on a massive 14' island, perfect for entertaining a crowd or simply spreading out for gourmet creations. Imagine whipping up a feast while guests mingle nearby, or enjoying a quiet breakfast bathed in morning light.
This expansive haven extends beyond 2,900 square feet, offering a space that seamlessly blends modern design with luxurious comfort. Cozy evenings by the fireplace become even more inviting with the warmth radiating through the beautiful warm-toned hardwood floors. Picture quiet mornings with a coffee in a sun-drenched living room, or evenings curled up with a book – the possibilities for relaxation and unwinding are endless.
Three spacious bedrooms provide ample room for guests or a home office, while 3.5 bathrooms, including a luxurious primary retreat, ensure everyone has their own private oasis. The primary bedroom including a walk-in closet boasts custom built-ins to keep your wardrobe organized, while the spa-like 5-piece ensuite beckons with a free-standing soaker tub, heated porcelain tiled floors for ultimate comfort, and a fully tiled shower with a bench and rain shower head to melt away stress.
Step outside your haven and discover the charm of Rosscarrock. Explore nearby parks like Glendale Meadows or Edworthy Park for a breath of fresh air, or simply relax in the tranquility of your private backyard – the perfect spot for summer barbecues or stargazing on clear nights. Shopping and amenities on 33rd Street W are just a short distance away, ensuring convenience for your everyday needs. Plus, easy access to downtown Calgary puts the city's vibrant energy within reach, allowing you to enjoy the best of both worlds.
Immediate Possession is Available. It also comes with a $15,000 appliance package that can be upgraded to suit your culinary desires - Basement in-floor heating roughed-in - Don't miss out on this opportunity to elevate your lifestyle and live in a home that perfectly blends luxury and convenience – contact your favorite realtor today!
Rooms
- TypeLevelDimensionsFlooring
- Living roomMain14' 2" x 13' 8"Other
- Mud RoomMain5' x 5' 6.9"Other
- KitchenMain12' 2" x 22'Other
- BathroomMain6' 6" x 5' 8"Other
- Dining roomMain10' x 15'Other
- Primary bedroomUpper16' x 13'Other
- Ensuite BathroomUpper9' 9" x 11' 9.9"Other
- Walk-In ClosetUpper5' 8" x 9'Other
- Laundry roomUpper7' 9.9" x 6' 9.6"Other
- BathroomUpper0' x 0'Other
- BedroomUpper9' 9" x 12' 3"Other
- BedroomUpper9' 9" x 12' 3"Other
- Walk-In ClosetUpper4' x 7' 3"Other
- Walk-In ClosetUpper4' x 4'Other
- BedroomBasement14' 6" x 11'Other
- BathroomBasement4' 11" x 9' 9.6"Other
- PlayroomBasement11' 2" x 11' 5"Other
- PlayroomBasement14' 6" x 15' 3.9"Other
Listing Agents
Request More Information
Request More Information
Location
1410 43 Street SW, Calgary, Alberta, T3C 2A2 Canada
Around this property
Information about the area within a 5-minute walk of this property.
Request Neighbourhood Information
Learn more about the neighbourhood and amenities around this home
Request NowPayment Calculator
- $
- %$
- %
- Principal and Interest 0
- Property Taxes 0
- Strata / Condo Fees 0

