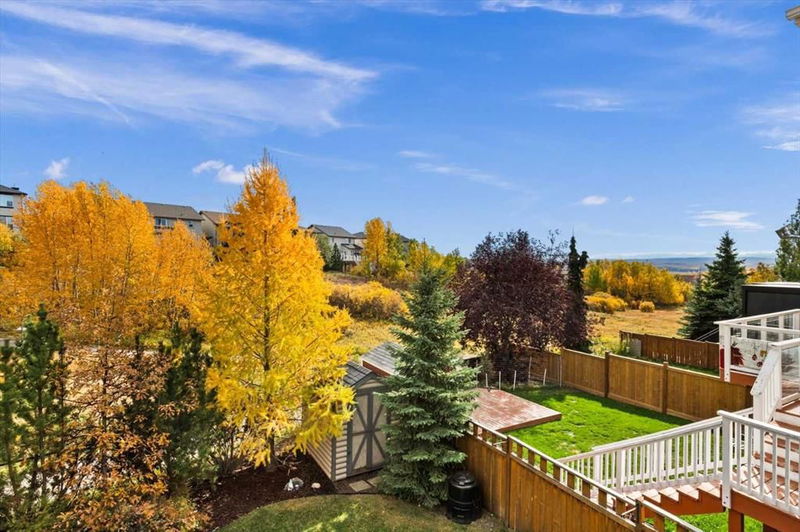Key Facts
- MLS® #: A2174954
- Property ID: SIRC2150553
- Property Type: Residential, Single Family Detached
- Living Space: 2,017.70 sq.ft.
- Year Built: 2006
- Bedrooms: 3+1
- Bathrooms: 3+1
- Parking Spaces: 4
- Listed By:
- Real Broker
Property Description
Tucked along a peaceful ravine and pathway, this beautifully renovated home offers stunning views in every season, with autumn’s golden leaves creating a breathtaking backdrop. From the upper deck, you can also enjoy panoramic mountain views. The pathway behind the home leads to nearby amenities, including the Rocky Ridge Co-op, blending convenience with nature.
Wide-plank white oak laminate flooring extends throughout the main and upper levels, adding warmth and character to every room. The renovated kitchen combines style and function with ample cabinetry, a full wall of counter space, a beverage fridge, and a display cabinet with glass doors. A striking tile backsplash features custom detail above the five-burner gas stove, creating a beautiful focal point, while the island—with its rich espresso-toned cabinetry and farmhouse sink—anchors the space. The kitchen opens to a spacious dining nook with access to the back deck, where you can relax and enjoy the ravine views, and connects seamlessly to the inviting family room, centred around a cozy fireplace.
The laundry/mudroom offers practicality with newer washer and dryer (2023), built-in cabinets, a laundry sink, and access to the heated garage—a welcome feature during winter months. In addition to these thoughtful updates, the home also benefits from a new air conditioning system installed in 2022, a high-efficiency furnace added the same year, and a hot water tank replaced in 2019.
Upstairs, the bonus room offers versatility, providing enough space for multiple zones. Three well-appointed bedrooms include the primary suite, which overlooks the ravine and features a walk-in closet and an ensuite with dual sinks, a jetted tub, and a separate shower.
The walkout basement is bright and welcoming, with a large recreation room, a fourth bedroom, and a full bathroom. The covered back deck offers privacy, surrounded by mature trees, and the yard includes a storage shed for added convenience. Whether enjoying mountain views from the upper deck or taking a stroll along the ravine pathway, this home offers a seamless blend of natural beauty, modern comforts, and thoughtful upgrades.
Rooms
- TypeLevelDimensionsFlooring
- BathroomMain6' x 4' 8"Other
- Dining roomMain6' 9.6" x 15' 5"Other
- KitchenMain15' 11" x 7' 9.9"Other
- Laundry roomMain9' 6.9" x 6' 2"Other
- Living roomMain15' 5" x 19' 6"Other
- BathroomUpper5' x 7' 6"Other
- Ensuite BathroomUpper11' 8" x 7' 8"Other
- BedroomUpper9' 9.6" x 11' 5"Other
- BedroomUpper12' 11" x 12' 3.9"Other
- Bonus RoomUpper13' 6.9" x 19'Other
- Primary bedroomUpper13' x 14' 3"Other
- BathroomBasement6' 6.9" x 7'Other
- BedroomBasement12' 9" x 10' 9"Other
- PlayroomBasement18' 3" x 25' 9.9"Other
- UtilityBasement9' 8" x 10' 11"Other
Listing Agents
Request More Information
Request More Information
Location
162 Rockyspring Circle NW, Calgary, Alberta, T3G 5Z9 Canada
Around this property
Information about the area within a 5-minute walk of this property.
Request Neighbourhood Information
Learn more about the neighbourhood and amenities around this home
Request NowPayment Calculator
- $
- %$
- %
- Principal and Interest 0
- Property Taxes 0
- Strata / Condo Fees 0

