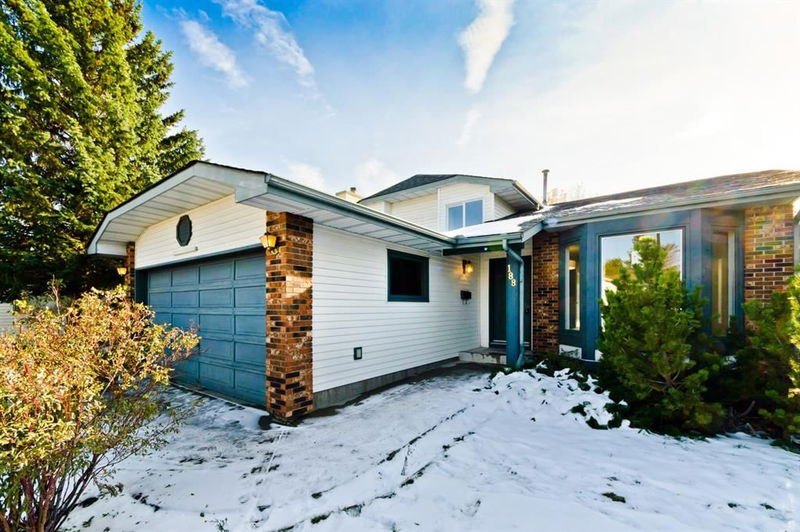Key Facts
- MLS® #: A2175743
- Property ID: SIRC2150540
- Property Type: Residential, Single Family Detached
- Living Space: 1,299 sq.ft.
- Year Built: 1987
- Bedrooms: 3+2
- Bathrooms: 3
- Parking Spaces: 4
- Listed By:
- CIR Realty
Property Description
Rare Opportunity to own a legally suited 4 Level split detached home in desirable Silver Springs! The house has incredible walkability features which is rare in suburban Calgary. Walk to all the shops and services of Crowfoot Crossing, the C train and directly behind is Shoppers Drug mart and convenience items. This home was renovated in 2019 and underwent substantial upgrades including a 2 bedroom legal suite built to building code, every piece of the suite was brand new at that time. Upstairs both bathrooms, flooring and cosmetics were completed as well as a new roof! This property has never been vacant since. With a total of 5 bedrooms including a master bedroom with ensuite, it makes an excellent revenue property or mortgage helper. The 4 level split layout is very desirable as each unit gets 2 levels of living space and the basement unit has a bright living and kitchen space that is above ground making it very livable. The yard is fully fenced and massive! The double detached garage completes this home along with the quiet street and the playground just a few houses down.
Rooms
- TypeLevelDimensionsFlooring
- Primary bedroom2nd floor14' 6" x 11' 6.9"Other
- Bedroom2nd floor11' 9" x 8' 3.9"Other
- Bedroom2nd floor11' 9" x 8' 3"Other
- KitchenMain11' 3" x 9' 9"Other
- Breakfast NookMain9' x 8' 6"Other
- Dining roomMain9' 9" x 9' 9"Other
- Living roomMain14' 9" x 10' 9"Other
- Bathroom2nd floor7' 11" x 4' 11"Other
- Ensuite Bathroom2nd floor7' 11" x 4' 11"Other
- BathroomOther7' 8" x 4' 11"Other
- KitchenOther10' 6" x 9' 3"Other
- Living / Dining RoomOther16' 6.9" x 14' 9.6"Other
- BedroomOther15' 6" x 10' 9"Other
- BedroomOther10' 5" x 9' 6.9"Other
Listing Agents
Request More Information
Request More Information
Location
188 Silvergrove Way NW, Calgary, Alberta, T3B5H6 Canada
Around this property
Information about the area within a 5-minute walk of this property.
Request Neighbourhood Information
Learn more about the neighbourhood and amenities around this home
Request NowPayment Calculator
- $
- %$
- %
- Principal and Interest 0
- Property Taxes 0
- Strata / Condo Fees 0

