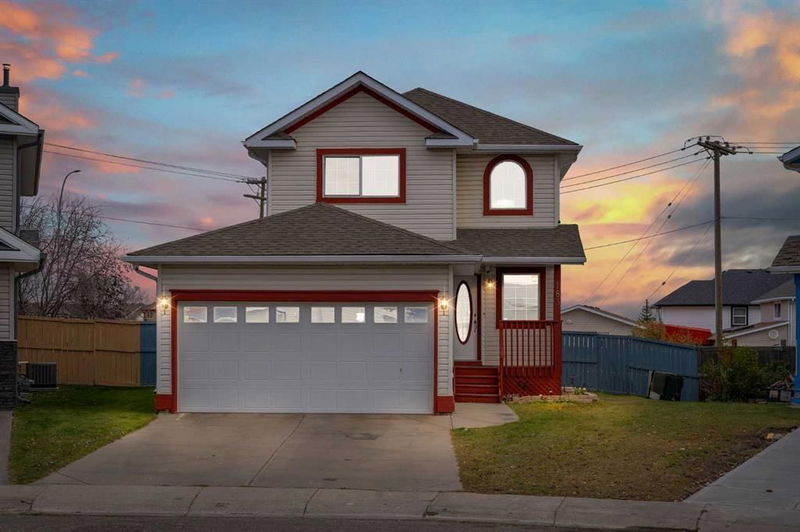Key Facts
- MLS® #: A2176425
- Property ID: SIRC2150527
- Property Type: Residential, Single Family Detached
- Living Space: 1,485 sq.ft.
- Year Built: 1995
- Bedrooms: 3+1
- Bathrooms: 3+1
- Parking Spaces: 4
- Listed By:
- RE/MAX Real Estate (Mountain View)
Property Description
Welcome to this beautifully renovated 2-storey home in the desirable lake community of Coral Springs! Perfect for first-time buyers, this move-in-ready property has been extensively upgraded with modern finishes throughout. The bright, open floor plan features fresh paint, new laminate flooring, and new carpets on the stairs and upper level, giving the home a refreshed and contemporary feel.
The newly updated kitchen boasts quartz countertops and sleek cabinetry, paired with stainless steel appliances (fridge, electric stove, and dishwasher). Upstairs, you'll find 3 spacious bedrooms, including a master retreat with its own ensuite.
A unique feature of this home is the main-level storage area, which comes with a legal permit to be converted into additional living space—perfect for adding a home office, an extra bedroom, or a playroom.
The basement includes a convenient 3-piece washroom, a larger oversized recreation room for entertainment, and an additional bedroom, offering plenty of space for family and guests.
The oversized fenced backyard provides ample space for family gatherings and includes back alley/lane access with potential for RV parking—a valuable and rare feature.
Residents of Coral Springs enjoy exclusive year-round lake privileges, including fishing, boating, swimming, skating, and family picnics, making it an ideal location for active families. Conveniently located near schools, parks, and public transit, this home offers the perfect combination of comfort, convenience, and community charm. Don't miss out on this exceptional opportunity—schedule your private tour today and start enjoying the Coral Springs lifestyle!
Rooms
- TypeLevelDimensionsFlooring
- BathroomMain5' 9.9" x 6'Other
- KitchenMain9' 8" x 11' 3"Other
- Dining roomMain8' 9" x 10' 2"Other
- StorageMain9' 9" x 12'Other
- Living roomMain10' 11" x 18' 5"Other
- BedroomUpper8' 9.9" x 13' 9.6"Other
- BedroomUpper8' 9" x 9' 2"Other
- Primary bedroomUpper11' x 14' 2"Other
- Ensuite BathroomUpper6' 6.9" x 8' 5"Other
- BathroomUpper5' x 8' 9.6"Other
- PlayroomBasement13' x 16' 9.9"Other
- BedroomBasement9' 9.9" x 12' 9.6"Other
- BathroomBasement7' 3.9" x 10' 3.9"Other
- UtilityBasement8' 8" x 9' 9"Other
Listing Agents
Request More Information
Request More Information
Location
183 Coral Spings Circle NE, Calgary, Alberta, T3J 3P6 Canada
Around this property
Information about the area within a 5-minute walk of this property.
Request Neighbourhood Information
Learn more about the neighbourhood and amenities around this home
Request NowPayment Calculator
- $
- %$
- %
- Principal and Interest 0
- Property Taxes 0
- Strata / Condo Fees 0

