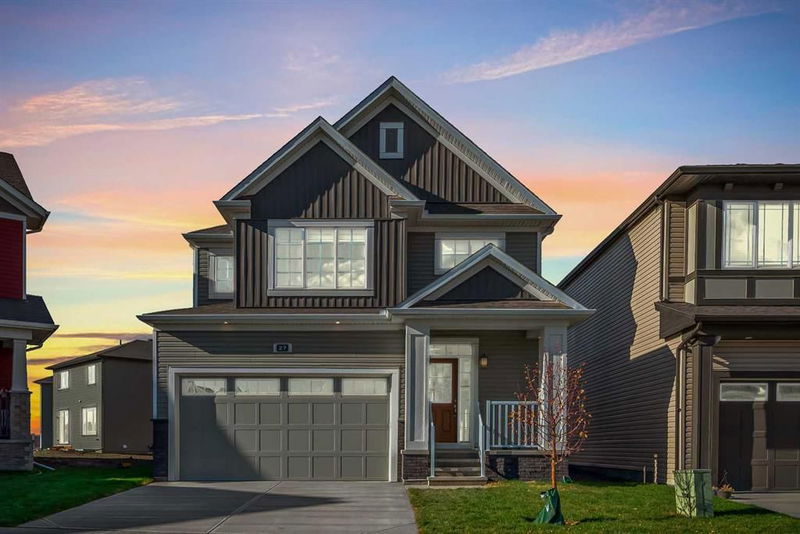Key Facts
- MLS® #: A2176100
- Property ID: SIRC2150510
- Property Type: Residential, Single Family Detached
- Living Space: 1,927.93 sq.ft.
- Year Built: 2024
- Bedrooms: 3
- Bathrooms: 2+1
- Parking Spaces: 4
- Listed By:
- RE/MAX iRealty Innovations
Property Description
Introducing a stunning new listing that’s more than just a place to live—it’s a backdrop for life’s best moments! Built in 2024, this contemporary house offers a generous 1,927 square feet of modern elegance, featuring three bedrooms, two and a half bathrooms, and an open-concept living and dining area that’s large enough to host your own game show.
Step into a chef's dream kitchen, where upgraded finishes meet practical design, including quartz countertops perfect for rolling out dough or rolling in compliments from guests. The spacious primary bedroom includes a luxurious 4-piece ensuite, inviting you to unwind in style after a long day.
Not to be outdone, the bonus room boasts a vaulted ceiling, making it an ideal spot for anything from a kids’ play area to an upscale lounge for adults. Plus, the dedicated side entry to the basement offers potential for future development, making this home as versatile as it is beautiful.
Outdoor living is a breeze with a decently sized backyard, perfectly suited for both your morning yoga sessions and evening barbecues. Located within walking distance to necessities, you can stroll over to Savanna Grocery & Halal Meat for ingredients, or take a relaxing walk through Cityscape Wetland, making nature your neighbor.
Community conveniences are at your fingertips with Gobind Sarvar High School just a short drive away and Saddletowne Terminal offering easy transit options. Perfect for anyone looking to plant roots in a vibrant area, this house promises a blend of comfort and convenience. Don’t miss the open house on November 2 and 3 from 1-4 PM—your new beginning awaits!
Rooms
- TypeLevelDimensionsFlooring
- KitchenMain17' 9.6" x 13' 5"Other
- Dining roomMain14' 3.9" x 7' 9"Other
- Living roomMain14' 3.9" x 12'Other
- Mud RoomMain5' 9" x 11' 3.9"Other
- BathroomMain7' x 2' 8"Other
- FoyerMain5' 3.9" x 7' 9.9"Other
- Primary bedroomUpper14' 11" x 12' 9.9"Other
- Ensuite BathroomUpper5' 6" x 15' 3.9"Other
- Walk-In ClosetUpper7' 6" x 5' 8"Other
- BedroomUpper13' 11" x 9' 3.9"Other
- BedroomUpper14' 6" x 9' 5"Other
- Laundry roomUpper8' 5" x 5' 3.9"Other
- Family roomUpper10' x 13' 8"Other
- BathroomUpper10' 8" x 5' 5"Other
Listing Agents
Request More Information
Request More Information
Location
27 Cityline Point NE, Calgary, Alberta, T3N 2H7 Canada
Around this property
Information about the area within a 5-minute walk of this property.
Request Neighbourhood Information
Learn more about the neighbourhood and amenities around this home
Request NowPayment Calculator
- $
- %$
- %
- Principal and Interest 0
- Property Taxes 0
- Strata / Condo Fees 0

