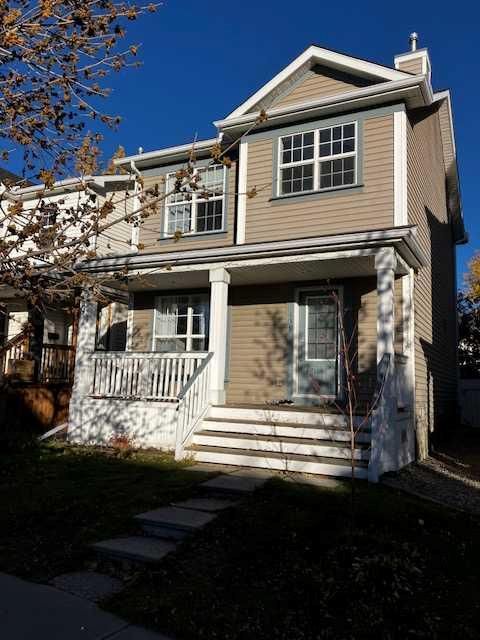Key Facts
- MLS® #: A2175765
- Property ID: SIRC2149370
- Property Type: Residential, Single Family Detached
- Living Space: 1,222.14 sq.ft.
- Year Built: 2000
- Bedrooms: 3
- Bathrooms: 1+1
- Listed By:
- RE/MAX Real Estate (Central)
Property Description
Front Porch style home ! Ideal family home with many upgrades, attic insulation R50, newer HWT ( 2022), asphalt shingles (2015), new vinyl plank flooring (2022), newer carpeting up and down, newer kitchen stove (2023), upgraded lighting, newer main floor toilet, newer retractable screen added to the front entrance. The home has 3 bedrooms up.The lower level has a finished recreation room and a large flex room, laundry and utility room. There is a large deck off the back and the back yard is fenced and has parking for 2 cars. The home is very well located and close to schools, shopping, transit, paths, parks, and all amenities. Easy to view! Vacant!
Rooms
- TypeLevelDimensionsFlooring
- Kitchen With Eating AreaMain11' 2" x 16' 5"Other
- Living roomMain10' 6.9" x 18' 9"Other
- Primary bedroom2nd floor9' 9.9" x 13'Other
- Bedroom2nd floor8' 9" x 9' 6.9"Other
- Bedroom2nd floor9' 6.9" x 11' 3.9"Other
- PlayroomLower9' 11" x 16' 6.9"Other
- Flex RoomLower10' 9.9" x 12' 3.9"Other
- StorageLower3' 5" x 8'Other
- UtilityLower7' 8" x 12' 3"Other
- Bathroom2nd floor5' x 7' 9"Other
- BathroomMain2' 8" x 7' 2"Other
Listing Agents
Request More Information
Request More Information
Location
139 Prestwick Crescent SE, Calgary, Alberta, T2Z 3L8 Canada
Around this property
Information about the area within a 5-minute walk of this property.
Request Neighbourhood Information
Learn more about the neighbourhood and amenities around this home
Request NowPayment Calculator
- $
- %$
- %
- Principal and Interest 0
- Property Taxes 0
- Strata / Condo Fees 0

