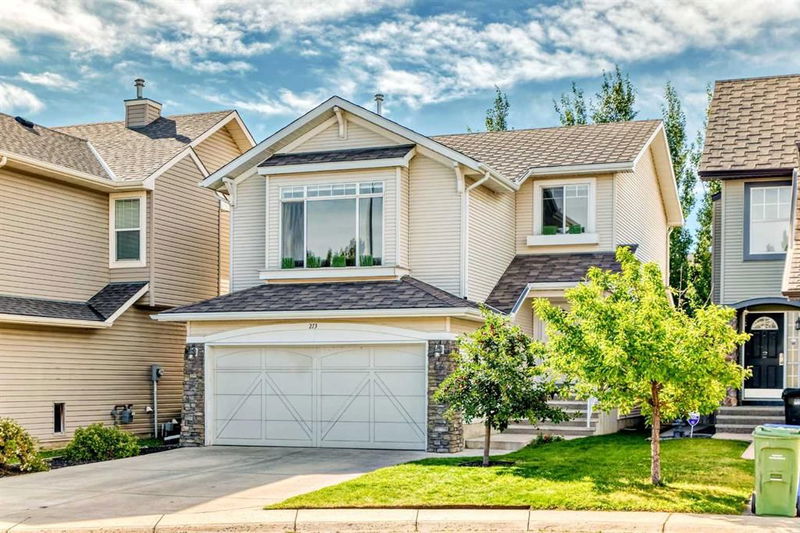Key Facts
- MLS® #: A2172754
- Property ID: SIRC2149358
- Property Type: Residential, Single Family Detached
- Living Space: 1,824.90 sq.ft.
- Year Built: 2006
- Bedrooms: 3
- Bathrooms: 2+1
- Parking Spaces: 5
- Listed By:
- Alberta First Realty
Property Description
Welcome to New Brighton, one of Calgary's most sought after communities on the South side. Nestled in a family friendly Cul-De-Sac, this IMMACULATE home is move-in ready and waiting for you. The open-concept layout is tailor-made for entertaining and is warmed with Luxury Vinyl Plank flooring, soft neutral-tone walls and modern light fixtures. Conveniently located off the garage entrance is a MUD ROOM which includes the laundry room, half bathroom, large closet and access to the basement. The upstairs BONUS ROOM is large enough to hold an entourage of movie lovers, or create your own flex space such as an office, workout room, kid’s playroom; the options are endless. Opposite the staircase are 2 generous sized bedrooms, main bathroom, linen closet and your large primary bedroom with ENSUITE and walk-in closet. Indulge in the SOUTH FACING backyard on your 16'x10' deck with BBQ GAS LINE, or relax and unwind by the STONE FIRE PIT surrounded with MATURE TREES and LOW MAINTENANCE LANDSCAPING. The basement is unspoiled to do your own desire of planning. The double attached INSULATED garage is perfect to keep the vehicles warm in the winter and the OVERSIZED front driveway is large enough to park your RV in the summer. Brand new roof installed in 2024, new carpet and underlay, fresh coat of paint, furnace tune-up and duct cleaning, all new LED lightbulbs and new direct wire smoke detectors. Close to Schools, Daycares, Restaurants, Pubs, Shopping, Groceries, Parks, Pathways, New Brighton Athletic Park…there is no shortage of amenities whether you travel by foot, transit or vehicle. Call your REALTOR today and see for yourself how PERFECT this home is for you!
Rooms
- TypeLevelDimensionsFlooring
- Ensuite BathroomUpper4' 11" x 13' 6.9"Other
- KitchenMain13' 3" x 9' 11"Other
- Dining roomMain11' 6.9" x 8' 5"Other
- Living roomMain16' 11" x 13' 2"Other
- Primary bedroomUpper13' 3" x 13'Other
- BedroomUpper11' x 8' 11"Other
- BedroomUpper10' x 9' 9.9"Other
- Bonus RoomUpper16' 11" x 15' 6"Other
- BathroomUpper4' 11" x 7' 6.9"Other
- BathroomMain5' 9.6" x 5' 6"Other
Listing Agents
Request More Information
Request More Information
Location
273 New Brighton Lane SE, Calgary, Alberta, T2Z0E3 Canada
Around this property
Information about the area within a 5-minute walk of this property.
Request Neighbourhood Information
Learn more about the neighbourhood and amenities around this home
Request NowPayment Calculator
- $
- %$
- %
- Principal and Interest 0
- Property Taxes 0
- Strata / Condo Fees 0

