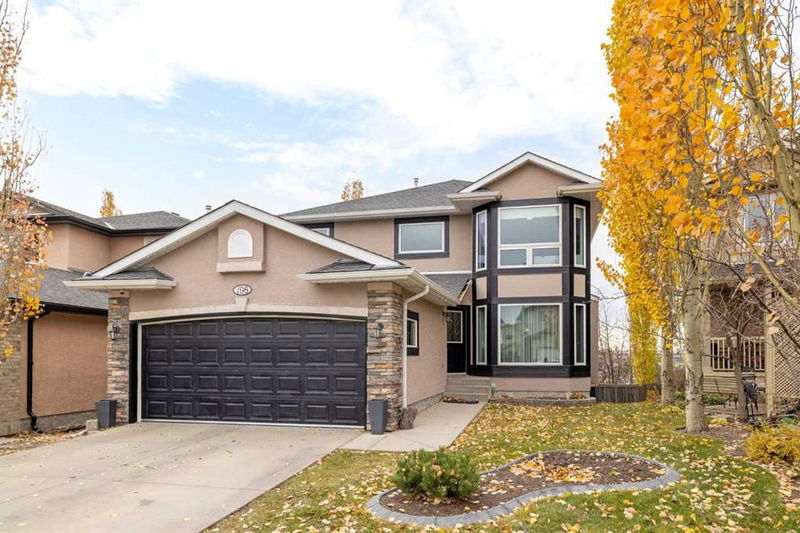Key Facts
- MLS® #: A2176181
- Property ID: SIRC2149326
- Property Type: Residential, Single Family Detached
- Living Space: 2,358.96 sq.ft.
- Year Built: 2004
- Bedrooms: 3+1
- Bathrooms: 3+1
- Parking Spaces: 4
- Listed By:
- Real Broker
Property Description
Welcome to 198 Royal Birkdale Crescent! This 2-storey, southwest facing beauty features a walkout basement and spectacular mountain views with ravine access! It doesn't get more serene than this. This home has been majorly upgraded with triple pane windows, brand new hardwood on the main floor, new carpet upstairs and on the staircase leading up. The backyard is one of the largest and fully landscaped in the area, completed within the last year. As you step inside, the living room and large dining room greet you with giant front windows letting natural light flood in. Moving through into the kitchen there is a large center island with breakfast bar for additional seating. Range and fridge are brand new and all appliances are stainless steel. Open to the family room with its corner fireplace, this is the perfect space for hosting and entertaining. Balcony doors lead out to the Duradek patio with glass railings and magnificent views of mountains and the beautifully landscaped yard. Main floor features a space alongside the laundry room, perfect for a home office. Main floor is complete with a 2 piece bathroom. Upstairs you'll find 3 large bedrooms including the primary with it's impressive 5 piece ensuite and 2 walk-in closets. Ensuite features double vanity, separate shower and jetted, soaker bathtub. The primary also has its very own private balcony boasting the amazing mountain and backyard views that really set this home above the rest. Fully finished basement features expansive rec room with cozy family area with gas fireplace and built in shelving on either side. Hosting is a dream with the large wet bar, sink and fridge and built in wine rack. Guest bedroom has its own connecting door to the 4 piece bathroom. Walkout basement leads out to a patio area, opposite is the spiral staircase leading up to the balcony and further down leads to the firepit area. Gate to the yard leads straight to the path to the ravine. Within walking distance to elementary and junior high schools and close to all amenities. This mountain view property has so much to offer!
Rooms
- TypeLevelDimensionsFlooring
- BathroomMain4' 11" x 5'Other
- Breakfast NookMain18' 3" x 9' 5"Other
- Dining roomMain8' 8" x 14'Other
- Family roomMain14' 3.9" x 13' 8"Other
- FoyerMain10' 6.9" x 6' 11"Other
- KitchenMain14' 3.9" x 7' 11"Other
- Laundry roomMain8' 8" x 5' 8"Other
- Living roomMain12' x 14' 8"Other
- Home officeMain8' 11" x 10' 2"Other
- BathroomUpper4' 11" x 8' 6.9"Other
- Ensuite BathroomUpper17' 6.9" x 16' 11"Other
- BedroomUpper13' 9.6" x 10' 11"Other
- BedroomUpper14' 9.9" x 12' 3.9"Other
- Primary bedroomUpper17' 9.9" x 16' 9.9"Other
- Walk-In ClosetUpper5' 9.6" x 10' 2"Other
- BathroomBasement4' 9.9" x 7' 9.9"Other
- OtherBasement7' 6" x 8' 2"Other
- BedroomBasement13' 8" x 11' 6"Other
- PlayroomBasement17' 9" x 29' 6"Other
- StorageBasement6' 11" x 4' 6"Other
- UtilityBasement18' 11" x 9' 9.9"Other
Listing Agents
Request More Information
Request More Information
Location
198 Royal Birkdale Crescent NW, Calgary, Alberta, T3G 5R8 Canada
Around this property
Information about the area within a 5-minute walk of this property.
Request Neighbourhood Information
Learn more about the neighbourhood and amenities around this home
Request NowPayment Calculator
- $
- %$
- %
- Principal and Interest 0
- Property Taxes 0
- Strata / Condo Fees 0

