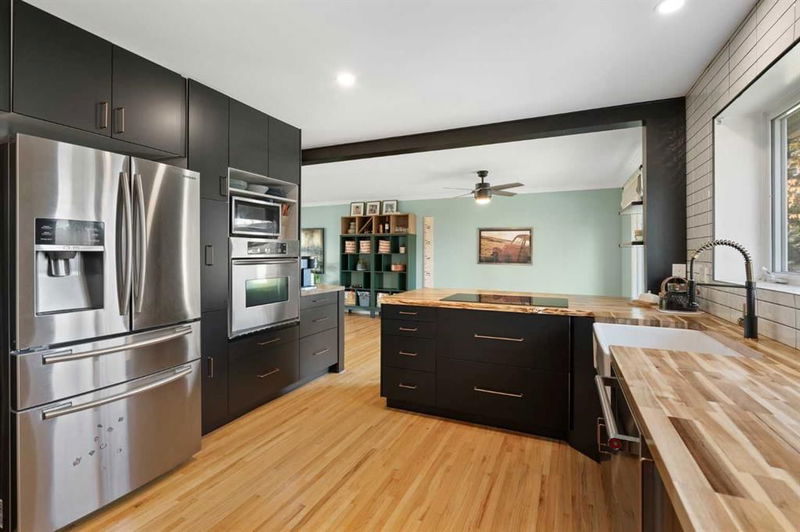Key Facts
- MLS® #: A2174966
- Property ID: SIRC2146415
- Property Type: Residential, Single Family Detached
- Living Space: 1,565.39 sq.ft.
- Year Built: 1972
- Bedrooms: 3+2
- Bathrooms: 2
- Parking Spaces: 2
- Listed By:
- Royal LePage Benchmark
Property Description
Welcome to 52 Lake Crimson Close, a stunning, fully renovated home in the highly desirable community of Lake Bonavista. This 5-bedroom, 2-bathroom bungalow offers nearly 3,000 sq ft of developed living space, perfect for families who appreciate thoughtful design and quality craftsmanship. Step inside, and you’ll immediately notice the attention to detail, starting with the beautiful front living area, which opens to the dining room with a gorgeous view of the large back yard. The newly renovated kitchen is a chef’s dream, featuring beautiful butcher block counters, new cabinets, a chic farmhouse-style sink, new appliances and a stylish backsplash that ties everything together. Built-ins surrounding the cozy gas fireplace offer both function and beauty, creating the perfect focal point for the main living space.
Each of the upstairs bedrooms boasts unique wall treatments, giving them individual character while maintaining a cohesive design throughout the home. The updated bathrooms continue the theme of modern comfort with high-quality fixtures and a fresh, contemporary look. You'll also love the efficiency upgrades, including solar panels, new windows and doors, a new furnace, and air conditioning, ensuring comfort year-round. Outside, the expansive pie-shaped lot provides a backyard paradise. Enjoy the large deck for summer BBQs or relax on the lower patio area with hot tub and fire pit, perfect for cozy evenings under the stars. The beautifully landscaped garden beds offer space for planting, while there’s still plenty of room for kids to play and explore. The oversized garage, parking pad, and newer roof (redone in 2016) add to the home’s practicality and curb appeal. Nestled in a quiet cul-de-sac, this home offers peace and privacy, while still being close to schools, parks, the lake, and all the amenities of Deer Valley. With quick access to Bow Bottom Trail and Deerfoot Trail, commuting is a breeze. This home truly has it all—space, style, and location. Don’t miss your chance to own this gem in Lake Bonavista!
Rooms
- TypeLevelDimensionsFlooring
- Dining roomMain12' 2" x 11' 2"Other
- KitchenMain11' 9" x 19' 9.6"Other
- Family roomMain11' 9" x 16' 3"Other
- Living roomMain13' 11" x 13' 2"Other
- Laundry roomMain5' 9" x 10' 8"Other
- BathroomMain8' 9.6" x 5' 11"Other
- Ensuite BathroomMain7' 5" x 4' 11"Other
- BedroomMain9' 11" x 8' 9.9"Other
- BedroomMain8' 9.9" x 12' 3.9"Other
- Primary bedroomMain14' 6" x 11' 3.9"Other
- BedroomBasement11' 2" x 12' 9"Other
- BedroomBasement11' 3" x 12' 9.6"Other
- PlayroomBasement28' 6" x 41' 9.9"Other
- UtilityBasement22' 9.6" x 16' 5"Other
Listing Agents
Request More Information
Request More Information
Location
52 Lake Crimson Close SE, Calgary, Alberta, T2J 3K7 Canada
Around this property
Information about the area within a 5-minute walk of this property.
Request Neighbourhood Information
Learn more about the neighbourhood and amenities around this home
Request NowPayment Calculator
- $
- %$
- %
- Principal and Interest 0
- Property Taxes 0
- Strata / Condo Fees 0

