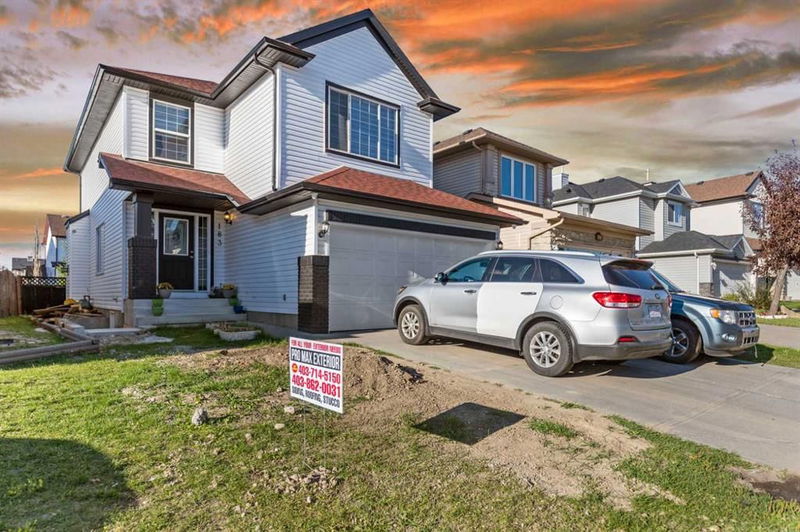Key Facts
- MLS® #: A2171394
- Property ID: SIRC2146413
- Property Type: Residential, Single Family Detached
- Living Space: 1,855 sq.ft.
- Year Built: 2000
- Bedrooms: 4+2
- Bathrooms: 3+1
- Parking Spaces: 4
- Listed By:
- Royal LePage METRO
Property Description
This home is an excellent opportunity for those seeking great value in a prime location. With a spacious and open floor plan, it offers plenty of room for families of any size. Highlights include a versatile main floor flex room, a large kitchen with ample cabinets and counter space, and a cozy breakfast nook. Upstairs, you'll find four generously sized bedrooms, including a master suite with a full ensuite bathroom, additional bathroom and a laundry room. The basement is fully developed with a two bedroom, kitchen, washroom and a private laundry to help with a mortgage or extended family. The backyard features a large deck, perfect for outdoor gatherings. Plus, its convenient location near public transportation, shopping, schools, and parks makes it an ideal choice for modern living.
Rooms
- TypeLevelDimensionsFlooring
- Dining roomMain5' 3" x 9' 6.9"Other
- Living roomMain11' 9.6" x 11' 9.9"Other
- Family roomMain14' 6.9" x 15' 5"Other
- KitchenMain9' 6.9" x 14'Other
- Laundry roomUpper4' 3" x 7' 11"Other
- Primary bedroomUpper11' 5" x 11' 11"Other
- BedroomUpper13' 3.9" x 13' 11"Other
- BedroomUpper10' 6.9" x 12' 3.9"Other
- BedroomUpper9' 8" x 14' 2"Other
- BathroomMain3' 3.9" x 8' 3"Other
- BathroomUpper8' x 4' 11"Other
- BathroomUpper4' 11" x 7' 9.9"Other
- BathroomBasement4' 11" x 7'Other
- Living / Dining RoomBasement10' 9.6" x 16' 6.9"Other
- BedroomBasement10' 5" x 10' 6"Other
- BedroomBasement10' 6.9" x 10' 6.9"Other
- KitchenBasement7' 3" x 7' 5"Other
- Walk-In ClosetUpper5' 9" x 7' 3.9"Other
- Laundry roomBasement3' x 6' 5"Other
Listing Agents
Request More Information
Request More Information
Location
183 Saddleback Road, Calgary, Alberta, T3J 4K6 Canada
Around this property
Information about the area within a 5-minute walk of this property.
Request Neighbourhood Information
Learn more about the neighbourhood and amenities around this home
Request NowPayment Calculator
- $
- %$
- %
- Principal and Interest 0
- Property Taxes 0
- Strata / Condo Fees 0

