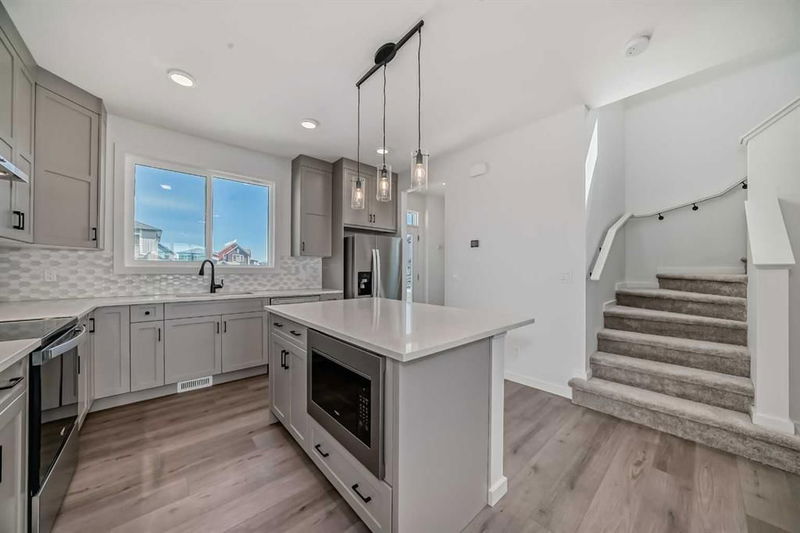Key Facts
- MLS® #: A2175715
- Property ID: SIRC2146397
- Property Type: Residential, Other
- Living Space: 1,613.52 sq.ft.
- Year Built: 2024
- Bedrooms: 3
- Bathrooms: 2+1
- Parking Spaces: 2
- Listed By:
- RE/MAX House of Real Estate
Property Description
| BRAND NEW | NEVER LIVED IN| HIGH AMENITY NEIGHBOURHOOD | SEPERATE SIDE ENTRANCE | DOUBLE DETACHED GARAGE . Be the first to enjoy this stunning, brand-new duplex, built in 2024! Situated in the vibrant community of Savanna Saddle Ridge, this corner unit features 3 bedrooms with a bonus room, 2 and a half washrooms with a double detached garage and a side, separate entrance to the basement combines modern style with everyday comfort, offering you a fresh start in a high-amenity neighborhood. Step inside to discover a beautifully designed open floor plan that features a spacious living room and dining area, ideal for family gatherings and entertaining guests. The contemporary kitchen is a chef’s dream, complete with a practical island with quartz countertops, a convenient pantry, and top-of-the-line stainless steel appliances such as Built-In microwave and Chimney Hood Fan and full height cabinets perfect for all your culinary creations. Additionally, this level offers a versatile flex room that you can tailor to your personal preferences—whether it's your dream office, a creative studio, or a cozy retreat. The main level also includes a convenient two-piece bathroom and a practical mudroom, adding to your daily comfort and functionality. Head upstairs to find three well-sized bedrooms, each thoughtfully designed to accommodate your needs. The primary bedroom is a private retreat, boasting a luxurious 4-piece ensuite bathroom and a generous walk-in closet, providing ample space for your wardrobe and accessories. The two additional bedrooms are comfortably sized, making them perfect for family members, guests, or a home office. Plus, the convenience of a 4-piece bath on this floor ensures easy access for all occupants. Additionally, a dedicated laundry area on this floor further adds to the convenience of daily living. The basement although unfinished, offers separate entrance with two windows , 9 feet ceiling and is a blank canvas awaiting your creative vision. Whether you envision a home theatre, a gym, or a playroom, this space offers endless possibilities for customization to suit your lifestyle. Ideally located close to public transit, shopping centers, schools, and dining options, this home offers easy access to all the amenities you need. Don’t miss the chance to make this brand-new duplex your new home. Schedule a viewing today and experience modern living at its finest!
Rooms
- TypeLevelDimensionsFlooring
- EntranceMain7' 3" x 6'Other
- Mud RoomMain5' 3" x 5' 8"Other
- Living roomMain16' 3" x 12' 11"Other
- Dining roomMain8' 6.9" x 12' 11"Other
- Flex RoomMain6' x 5' 6.9"Other
- Kitchen With Eating AreaMain12' 9.9" x 14' 2"Other
- BathroomMain5' 2" x 4' 8"Other
- Primary bedroomMain11' 3" x 12' 11"Other
- Ensuite BathroomUpper7' 11" x 5' 6.9"Other
- Walk-In ClosetUpper5' 5" x 5' 8"Other
- Bonus RoomUpper9' 11" x 11' 9"Other
- BathroomUpper7' 11" x 4' 11"Other
- Laundry roomUpper3' 6" x 3' 3"Other
- BedroomUpper10' x 9' 2"Other
- BedroomUpper9' 11" x 9' 3.9"Other
Listing Agents
Request More Information
Request More Information
Location
66 Savanna Rise NE, Calgary, Alberta, T3J 5P3 Canada
Around this property
Information about the area within a 5-minute walk of this property.
Request Neighbourhood Information
Learn more about the neighbourhood and amenities around this home
Request NowPayment Calculator
- $
- %$
- %
- Principal and Interest 0
- Property Taxes 0
- Strata / Condo Fees 0

