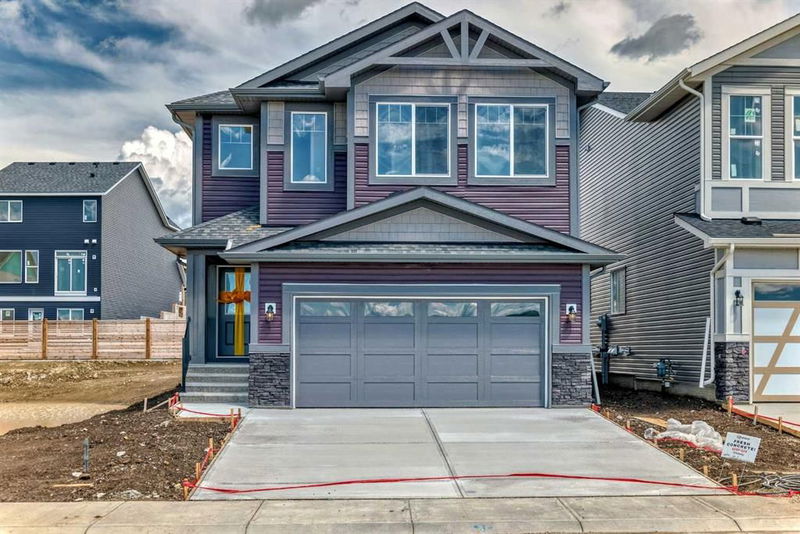Key Facts
- MLS® #: A2175628
- Property ID: SIRC2146139
- Property Type: Residential, Single Family Detached
- Living Space: 2,569.20 sq.ft.
- Year Built: 2024
- Bedrooms: 4
- Bathrooms: 2+1
- Parking Spaces: 4
- Listed By:
- URBAN-REALTY.ca
Property Description
Discover this brand-new, fully upgraded single-family home in the sought-after Livingston area, boasting an upper-floor view and a side entrance to the basement. This residence features four bedrooms upstairs, a main-floor den, nine-foot ceilings, and LVP flooring throughout. The kitchen and bathrooms are adorned with quartz countertops, higher cabinets, stainless steel appliances, a built-in microwave, and a chimney hood fan. The staircase is enhanced with wrought iron spindles, complemented by an upgraded lighting package. A double attached garage adds convenience. The upper floor hosts four bedrooms, including a spacious master with a walk-in closet and a large ensuite with double vanity sinks, a separate bathtub, and a shower. A large bonus room and a functional laundry room with shelves complete this level. The main floor offers a large living room, a sizable den with a closet, and a spacious kitchen and dining area with a sliding door leading to a future deck. The basement features a side entrance, a large window, and a rough-in for a bathroom. Located close to parks, playgrounds, shopping, and major roads, this home is ideally situated for convenience and lifestyle.
Rooms
- TypeLevelDimensionsFlooring
- Living roomMain13' x 14' 6"Other
- NookMain10' 3" x 11' 6"Other
- KitchenMain8' 6.9" x 14' 3.9"Other
- BathroomMain5' 3" x 4' 11"Other
- EntranceMain13' 3.9" x 8' 9"Other
- Home officeMain10' 5" x 11' 9.9"Other
- Dining roomMain14' 9.6" x 11' 11"Other
- PantryMain3' 8" x 6' 6.9"Other
- Ensuite Bathroom2nd floor9' 11" x 11' 8"Other
- Primary bedroom2nd floor13' 6" x 12' 9"Other
- Walk-In Closet2nd floor4' 11" x 11' 9.9"Other
- Laundry room2nd floor6' 6.9" x 8' 9.6"Other
- Bonus Room2nd floor13' x 14' 2"Other
- Bedroom2nd floor11' 8" x 10' 3.9"Other
- Walk-In Closet2nd floor4' 11" x 4' 9.6"Other
- Bedroom2nd floor11' x 13' 11"Other
- Walk-In Closet2nd floor4' 11" x 4' 9.6"Other
- Bedroom2nd floor10' x 10' 6.9"Other
- Walk-In Closet2nd floor4' 2" x 5' 6"Other
- BathroomMain4' 11" x 10' 6.9"Other
- Flex Room2nd floor9' 5" x 5' 3"Other
Listing Agents
Request More Information
Request More Information
Location
482 Lucas Way NW, Calgary, Alberta, T3P 1H9 Canada
Around this property
Information about the area within a 5-minute walk of this property.
Request Neighbourhood Information
Learn more about the neighbourhood and amenities around this home
Request NowPayment Calculator
- $
- %$
- %
- Principal and Interest 0
- Property Taxes 0
- Strata / Condo Fees 0

