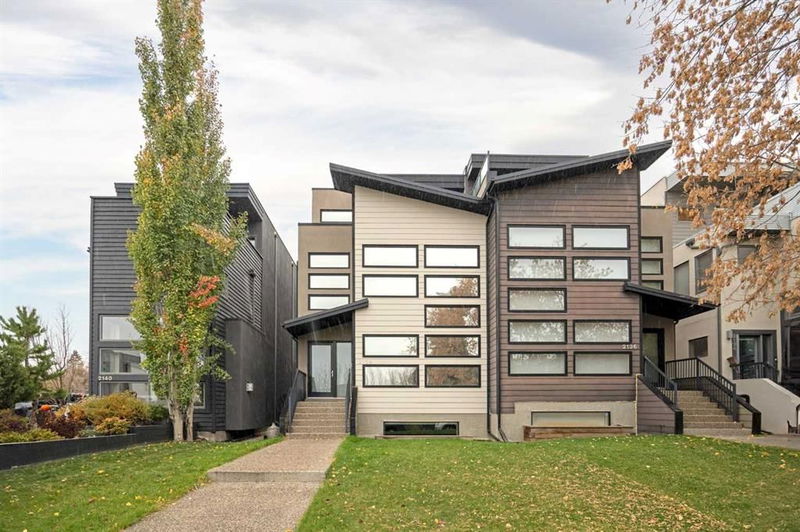Key Facts
- MLS® #: A2174395
- Property ID: SIRC2146109
- Property Type: Residential, Other
- Living Space: 2,610.84 sq.ft.
- Year Built: 2007
- Bedrooms: 3+1
- Bathrooms: 3+1
- Parking Spaces: 4
- Listed By:
- RE/MAX Complete Realty
Property Description
Welcome to this exquisite three-storey residence in the prestigious community of Richmond. Spanning over 3,400 square feet, this home harmoniously blends elegance with modern design to create an unparalleled living experience.
As you enter, you are greeted by a sophisticated open-concept floor plan, highlighted by soaring ceilings and a dramatic open-to-below feature. The gourmet kitchen, equipped with premium Jenn-Air high-end appliances—including a built-in refrigerator, convection oven, gas range, and sleek dishwasher—creates an entertainer’s dream, perfect for hosting both intimate gatherings and lavish dinners. These top-of-the-line appliances elevate the culinary experience, blending beauty with professional-level performance.
The second level boasts two spacious bedrooms, a luxurious full bathroom, a laundry room, and a versatile bonus room with an office nook. Ascend to the third-floor primary suite—a true sanctuary featuring a spa-like ensuite, a private sitting area with a wet bar/coffee station, and an exclusive rooftop patio with panoramic mountain views—an idyllic space to unwind.
The fully finished basement extends your living area with a stylish recreation room, an additional bedroom, and a conveniently appointed full bathroom. Plush carpeting, designer lighting, and meticulous attention to detail add a layer of refinement to this impressive home.
Comfort is assured year-round with the central air conditioning system, allowing you to easily maintain an ideal indoor environment in any season.
Outdoors, the private, fully fenced backyard offers a serene retreat, complemented by a double garage. Situated just a short stroll from the vibrant Marda Loop, with boutique shops, dining, and top-rated schools nearby, this residence embodies an upscale lifestyle in one of the city’s most desirable locations. This is luxury living at its finest.
Rooms
- TypeLevelDimensionsFlooring
- BathroomMain5' 6.9" x 5' 9"Other
- Dining roomMain12' 5" x 13' 2"Other
- FoyerMain6' 8" x 6' 8"Other
- KitchenMain16' 8" x 14'Other
- Living roomMain20' 6" x 13' 8"Other
- Mud RoomMain12' 6" x 6' 9.6"Other
- Bathroom2nd floor12' 9.6" x 8' 6.9"Other
- Bedroom2nd floor13' 9" x 9' 9"Other
- Bedroom2nd floor13' 9" x 9' 9"Other
- Family room2nd floor12' 9.6" x 13' 9.9"Other
- Laundry room2nd floor7' 3.9" x 6' 2"Other
- Home office2nd floor9' x 6' 9.9"Other
- Ensuite Bathroom3rd floor21' 6" x 8' 9.9"Other
- Loft3rd floor17' 5" x 14' 2"Other
- Primary bedroom3rd floor18' 6" x 13' 9"Other
- Walk-In Closet3rd floor8' 6.9" x 6' 2"Other
- BathroomBasement9' 3.9" x 5' 9.9"Other
- BedroomBasement16' 9" x 12' 9"Other
- PlayroomBasement28' 11" x 19'Other
Listing Agents
Request More Information
Request More Information
Location
2138 30 Avenue SW, Calgary, Alberta, T2T 1R4 Canada
Around this property
Information about the area within a 5-minute walk of this property.
Request Neighbourhood Information
Learn more about the neighbourhood and amenities around this home
Request NowPayment Calculator
- $
- %$
- %
- Principal and Interest 0
- Property Taxes 0
- Strata / Condo Fees 0

