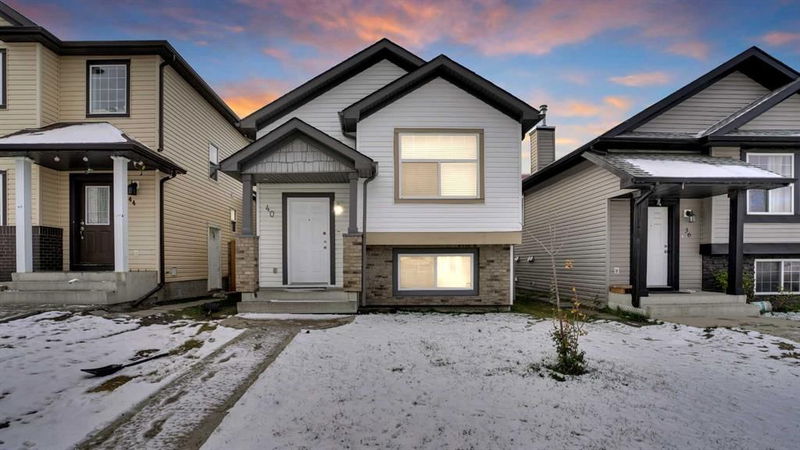Key Facts
- MLS® #: A2175398
- Property ID: SIRC2145497
- Property Type: Residential, Single Family Detached
- Living Space: 909 sq.ft.
- Year Built: 2004
- Bedrooms: 3+2
- Bathrooms: 2
- Parking Spaces: 2
- Listed By:
- DreamHouse Realty Ltd.
Property Description
Welcome to this FULLY DEVELOPED 3-BEDROOM BI-LEVEL Home with a 2-BEDROOM LEGAL BASEMENT SUITE & DOUBLE DETACHED GARAGE in Saddleridge! Ideal for investors seeking decent rental cash flow or first-time home buyers looking to accelerate their mortgage payments with a basement rental.
The main floor boasts a vaulted ceiling, a cozy living room, and an open-concept kitchen adjacent to the dining room. There are 3 spacious bedrooms, including a primary bedroom, and a 4-piece bath completes this level.
The spacious and bright basement features laundry room, 2 bedrooms, a large family room (with potential to add a 3rd bedroom), a dining area, a 4-piece bath, and a 2nd kitchen in the LEGAL SUITE.
Out back, enjoy the convenience of a double detached garage and a paved back lane.
This home is located on a quiet street yet close to all amenities: transit, Saddletowne LRT, shopping, schools, parks, playgrounds, the airport, downtown, and major highways.
Rooms
- TypeLevelDimensionsFlooring
- Primary bedroomMain11' 5" x 10' 9"Other
- KitchenMain16' x 12' 2"Other
- Dining roomMain13' 9.6" x 10' 8"Other
- BedroomMain9' 6.9" x 8' 6"Other
- Living roomMain15' 3" x 10' 9.9"Other
- FoyerMain3' 9" x 7' 6.9"Other
- BedroomMain10' 9.9" x 8' 2"Other
- BathroomMain5' 6" x 8' 2"Other
- HallwayBasement6' 3" x 4' 2"Other
- UtilityBasement9' 9" x 8' 8"Other
- Family roomBasement15' 9.6" x 10' 6"Other
- Dining roomBasement11' 9" x 9' 3.9"Other
- BedroomBasement10' 9" x 8' 11"Other
- KitchenBasement11' 9" x 11'Other
- BathroomBasement4' 11" x 7' 5"Other
- HallwayBasement3' 8" x 3' 3"Other
- BedroomBasement10' 9" x 8' 9"Other
Listing Agents
Request More Information
Request More Information
Location
40 Saddlefield Road NE, Calgary, Alberta, T3J 4Z8 Canada
Around this property
Information about the area within a 5-minute walk of this property.
Request Neighbourhood Information
Learn more about the neighbourhood and amenities around this home
Request NowPayment Calculator
- $
- %$
- %
- Principal and Interest 0
- Property Taxes 0
- Strata / Condo Fees 0

