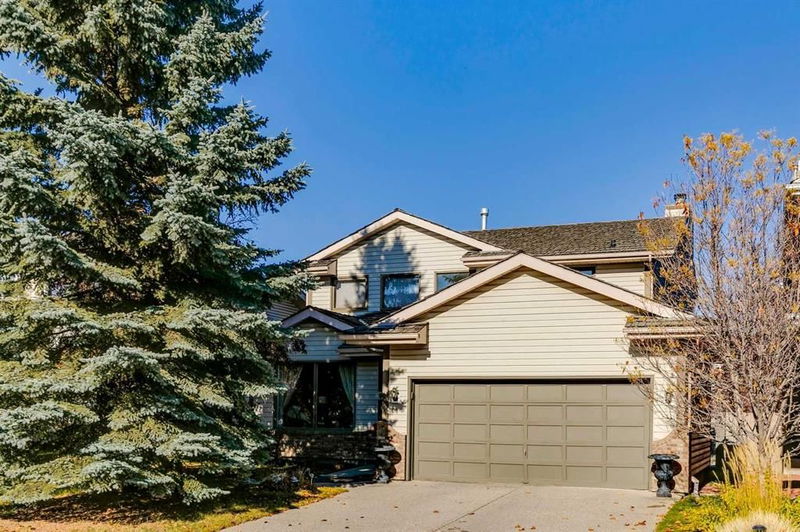Key Facts
- MLS® #: A2174363
- Property ID: SIRC2145326
- Property Type: Residential, Single Family Detached
- Living Space: 1,686.62 sq.ft.
- Year Built: 1989
- Bedrooms: 3
- Bathrooms: 2+1
- Parking Spaces: 4
- Listed By:
- RE/MAX First
Property Description
FAMILY-FRIENDLY | PRIVATE BACKYARD | GREAT LOCATION | Tucked away in a quiet cul-de-sac, this spacious 3-bedroom home in the family-friendly neighbourhood of Woodbine is the perfect blend of comfort, convenience, and potential! Step inside to find a welcoming front living room with large windows that lets in tons of NATURAL LIGHT, highlighting the elegant archways and HARDWOOD FLOORS. The spacious dining room provides the perfect setting for family meals or hosting guests. Kitchen features warm oak cabinetry, STAINLESS STEEL appliances, and ample counter space, with a window overlooking the backyard—perfect for keeping an eye on the kids while they play. The adjacent BREAKFAST NOOK features a BAY WINDOW and provides easy access to the deck and private backyard. Just off the kitchen, the family room invites you to relax by the charming brick FIREPLACE, creating the perfect spot to unwind. 2-piece powder room and laundry area complete the main floor. Upstairs, the LARGE PRIMARY bedroom offers a peaceful retreat—this room easily accommodates a king-size bed and additional furniture, while the ensuite features a glass-enclosed shower and spacious vanity. Two additional bedrooms are ideal for family members, guests, or a home office. 4-piece main bathroom. The UNFINISHED LOWER LEVEL offers endless potential for customization, whether you envision a home theatre, gym, recreation area, or additional bedroom. The PRIVATE BACKYARD is a sanctuary with mature trees. Large deck is ideal for outdoor entertaining, and the yard offers plenty of room for kids or pets to play. This home offers the opportunity for updates to truly make it your own. From refreshing the kitchen to personalizing the living spaces, the potential for adding your own style and modern touches is endless. FANTASTIC LOCATION!! Just minutes to Woodbine School and St. Jude School making school drop-offs a breeze. Close to Fish Creek Park, perfect for outdoor activities like hiking and biking. You'll enjoy being near Woodbine Square Shopping Centre. For fitness enthusiasts, the Southland Leisure Centre offers pools, skating rinks, and fitness facilities. Plus, with easy access to Stoney Trail, commuting around Calgary is super convenient. DON’T MISS OUT on the opportunity to update and personalize this Woodlands home—it's a must-see!
Rooms
- TypeLevelDimensionsFlooring
- KitchenMain8' 11" x 9' 6.9"Other
- Breakfast NookMain7' 9.9" x 11' 11"Other
- Family roomMain15' 3" x 13' 5"Other
- Living roomMain11' 11" x 14' 2"Other
- Dining roomMain11' 11" x 9'Other
- Laundry roomMain6' 9" x 8'Other
- BathroomMain4' 11" x 4' 8"Other
- FoyerMain7' 3" x 9' 6.9"Other
- Primary bedroomUpper16' 5" x 14' 8"Other
- Ensuite BathroomUpper6' 8" x 7' 8"Other
- BedroomUpper8' 6" x 12' 8"Other
- BedroomUpper10' 9.9" x 10'Other
- BathroomUpper6' x 7' 6.9"Other
Listing Agents
Request More Information
Request More Information
Location
56 Woodford Close SW, Calgary, Alberta, T2W 5P3 Canada
Around this property
Information about the area within a 5-minute walk of this property.
Request Neighbourhood Information
Learn more about the neighbourhood and amenities around this home
Request NowPayment Calculator
- $
- %$
- %
- Principal and Interest 0
- Property Taxes 0
- Strata / Condo Fees 0

