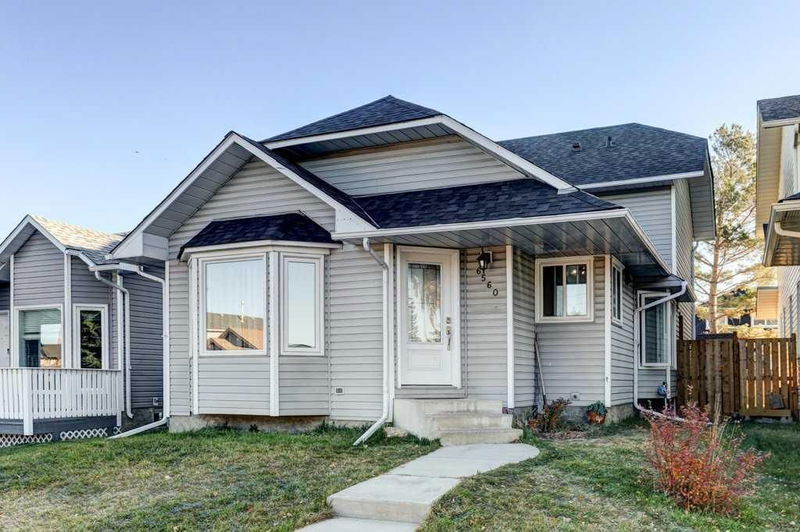Key Facts
- MLS® #: A2175135
- Property ID: SIRC2145315
- Property Type: Residential, Single Family Detached
- Living Space: 1,559.15 sq.ft.
- Year Built: 1986
- Bedrooms: 3+2
- Bathrooms: 2
- Listed By:
- Real Broker
Property Description
This large 4-level split home (all levels finished) with 3rd level walkout has had tons of updates in last 3 years! All new windows and doors ($30,000), roof ($12,000), new pex piping (NO poly B, $12,000)), appliances ($7,000), flooring ($8,000), skylight ($2,500, ask for warranty) renovated bathrooms ($10,000), fence and deck ($4,500). This 5 bedroom 2 bath home is located in the family friendly community of Martindale, offers a versatile layout with over 2000 sq ft of finished living space ( 400 sqft utility room thats 6ft height). This home is fully finished across all levels and features numerous recent upgrades, including newly installed windowpane doors, new roof with a skylight, renovated bathrooms, and updated flooring, enhancing both functionality and style. The home is free of Poly B piping, ensuring peace of mind for years to come. On the main floor, you’ll find a bright living room, kitchen with newer appliances, and dining area. The one bedroom and 4 pc bath on this level is suitable for guests or as a home office, plus two more bedrooms and a full bathroom upstairs. Additionally, the walkout third level includes a spacious family room that opens to the East facing backyard, providing an excellent indoor-outdoor flow for entertaining or relaxation. This level also includes the 4th and 5th bedrooms, a laundry room, and ample storage. The backyard has new fencing and access to the back alley. Located close to all essential amenities, including shopping, schools, bus and LRT, YYC International Airport, and the Genesis Centre for sports & recreation, and library. Whether you’re a first-time buyer or looking to expand your family, this home is perfectly situated for easy access to everything you need offering great value in a vibrant community.
Rooms
- TypeLevelDimensionsFlooring
- BathroomMain8' 3" x 4' 11"Other
- BedroomMain9' 9.6" x 10' 2"Other
- Dining roomMain10' 3" x 13'Other
- Family roomMain17' 9" x 13' 3.9"Other
- FoyerMain6' 6" x 4'Other
- KitchenMain17' x 12' 2"Other
- Living roomMain16' 5" x 11' 6.9"Other
- BathroomUpper7' 6" x 4' 11"Other
- BedroomUpper19' 8" x 9' 11"Other
- Primary bedroomUpper11' 9" x 14' 2"Other
- BedroomBasement12' 6.9" x 9' 3.9"Other
- BedroomBasement16' 3.9" x 7' 6.9"Other
- PlayroomBasement21' 6" x 16' 9"Other
- UtilityBasement17' 9.9" x 22' 9.9"Other
Listing Agents
Request More Information
Request More Information
Location
6560 Martingrove Drive NE, Calgary, Alberta, T3J 2T3 Canada
Around this property
Information about the area within a 5-minute walk of this property.
Request Neighbourhood Information
Learn more about the neighbourhood and amenities around this home
Request NowPayment Calculator
- $
- %$
- %
- Principal and Interest 0
- Property Taxes 0
- Strata / Condo Fees 0

