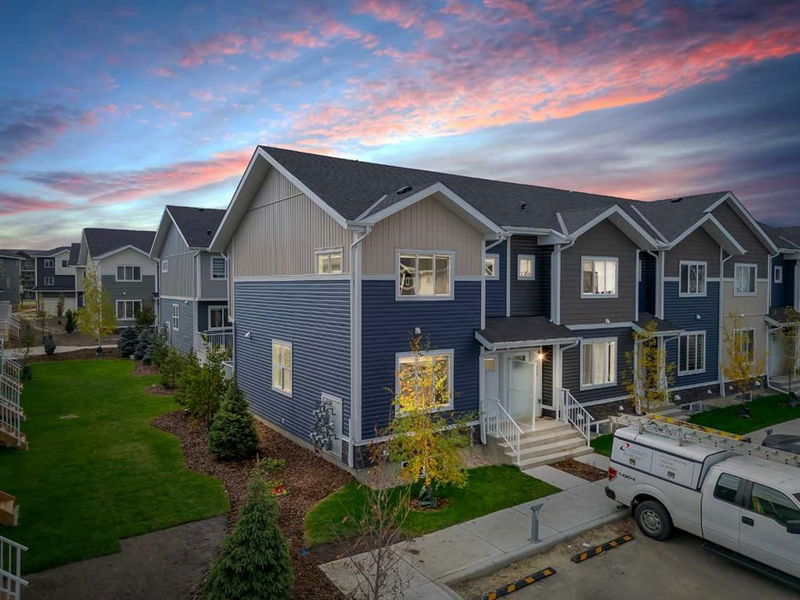Key Facts
- MLS® #: A2175371
- Property ID: SIRC2145273
- Property Type: Residential, Condo
- Living Space: 1,274 sq.ft.
- Year Built: 2023
- Bedrooms: 3
- Bathrooms: 2+1
- Parking Spaces: 2
- Listed By:
- RE/MAX Real Estate (Mountain View)
Property Description
"First-time homebuyers and investors alert! Discover exceptional value in this almost brand-new 3-bedroom, 2.5-bath END UNIT townhouse, located in the highly sought-after, master-planned community of Red Stone. With low condo fees and two dedicated parking stalls, this stylish home combines quality craftsmanship with modern design and convenience.
Step inside to find a well-thought-out open floor plan, featuring durable wide plank vinyl flooring, a neutral color palette, and large windows that flood the space with natural light. The seamless layout ensures effortless flow between the spacious living room, the central dining area, and the chef-inspired kitchen, allowing for easy entertaining and family gatherings. The kitchen is both stunning and functional, with quartz countertops, a subway tile backsplash, two-toned cabinetry, stainless steel appliances, and a center island with breakfast bar seating—perfect for both casual meals and formal dining. A convenient powder room completes this level.
Retreat to the upper level, where the primary suite awaits with a generous walk-in closet and private ensuite that mirrors the home’s timeless finishes. Two additional bedrooms offer ample space and brightness, easily served by a full 4-piece bathroom. No need to haul laundry up and down stairs, as the laundry room is thoughtfully placed on this level for ease of use.
The unfinished basement provides endless opportunities for future customization, offering room for anything on your wish list. Outside, a large back deck invites you to enjoy easy-going BBQs and relaxing moments in a low-maintenance setting.
Perfectly situated, this home offers close proximity to two new school sites, a brand-new commercial development, parks, and green spaces. Convenient access to Metis Trail, Stoney Trail, and Country Hills ensures easy commutes, while CrossIron Mills, Costco, and the airport are just minutes away. Don’t miss this incredible opportunity in an unbeatable location—move-in ready and waiting for you! Schedule your private viewing today and make this property your new home.
Rooms
- TypeLevelDimensionsFlooring
- Living roomMain11' 11" x 12' 3"Other
- Dining roomMain7' 6.9" x 12' 2"Other
- KitchenMain11' 9.9" x 18' 2"Other
- BathroomMain4' 8" x 5' 2"Other
- BedroomUpper12' 3" x 8' 9.9"Other
- BedroomUpper8' 9" x 8' 11"Other
- BathroomUpper5' 9.6" x 8' 9.9"Other
- HallwayUpper13' 5" x 5' 5"Other
- Walk-In ClosetUpper4' 6" x 5'Other
- Laundry roomUpper3' 9.6" x 4' 5"Other
- Primary bedroomUpper10' 2" x 12' 11"Other
- Ensuite BathroomUpper8' 3.9" x 4' 11"Other
Listing Agents
Request More Information
Request More Information
Location
137 Red Embers Link NE #118, Calgary, Alberta, T3N 2G3 Canada
Around this property
Information about the area within a 5-minute walk of this property.
Request Neighbourhood Information
Learn more about the neighbourhood and amenities around this home
Request NowPayment Calculator
- $
- %$
- %
- Principal and Interest 0
- Property Taxes 0
- Strata / Condo Fees 0

