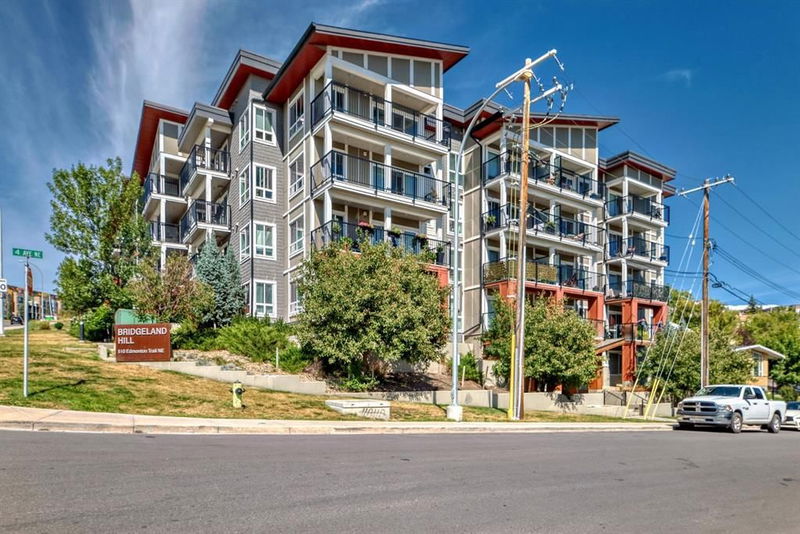Key Facts
- MLS® #: A2166305
- Property ID: SIRC2143736
- Property Type: Residential, Condo
- Living Space: 600.10 sq.ft.
- Year Built: 2016
- Bathrooms: 1
- Parking Spaces: 1
- Listed By:
- Real Broker
Property Description
Welcome to Your Dream Home in Bridgeland Hill!** Prepare to be WOWED by this STUNNING 1 BED, 1 BATH plus DEN, offering a SPACIOUS 600 SQFT of MODERN LIVING! Step into an INTERIOR that boasts a sleek, CONTEMPORARY design with TASTEFUL FINISHES and QUARTZ COUNTERTOPS that are sure to impress. The STAINLESS STEEL APPLIANCES make this kitchen not just functional, but a DELIGHT for any home chef. Enjoy serene moments on your GENEROUS BALCONY with breathtaking VIEWS OVERLOOKING THE SOUTH QUIET GREEN COURTYARD—perfect for relaxing or entertaining guests. With a PARKADE featuring ONE TITLED STALL, a FITNESS CENTER, a BIKE ROOM, and a SECURE, PRIVATE COURTYARD, this property truly has it all. Nestled right by BEAUTIFUL DOWNTOWN CALGARY, you’ll relish WALKABILITY to some of the city’s FINEST RESTAURANTS, COZY CAFÉS, BEAUTIFUL PARKS, and the RIVER. Plus, you’re conveniently close to BIKE PATHS and PUBLIC TRANSIT, with a QUICK COMMUTE to the heart of the city ensuring you’re never far from the action. Don’t miss this opportunity to experience the ULTIMATE in LIFESTYLE and CONVENIENCE in Bridgeland Hill. This GEM is waiting for you—come see it today!
Rooms
- TypeLevelDimensionsFlooring
- EntranceOther4' x 6' 3"Other
- Laundry roomOther3' 3.9" x 5' 3"Other
- DenOther7' 8" x 8' 5"Other
- Kitchen With Eating AreaOther10' 11" x 11' 5"Other
- Living roomOther11' x 14' 9"Other
- BalconyOther14' 3.9" x 9' 9"Other
- BathroomOther8' 6" x 5'Other
- Walk-In ClosetOther5' 5" x 5'Other
- Primary bedroomOther11' 2" x 14' 9.6"Other
Listing Agents
Request More Information
Request More Information
Location
510 Edmonton Trail NE #211, Calgary, Alberta, T2E 3H1 Canada
Around this property
Information about the area within a 5-minute walk of this property.
Request Neighbourhood Information
Learn more about the neighbourhood and amenities around this home
Request NowPayment Calculator
- $
- %$
- %
- Principal and Interest 0
- Property Taxes 0
- Strata / Condo Fees 0

