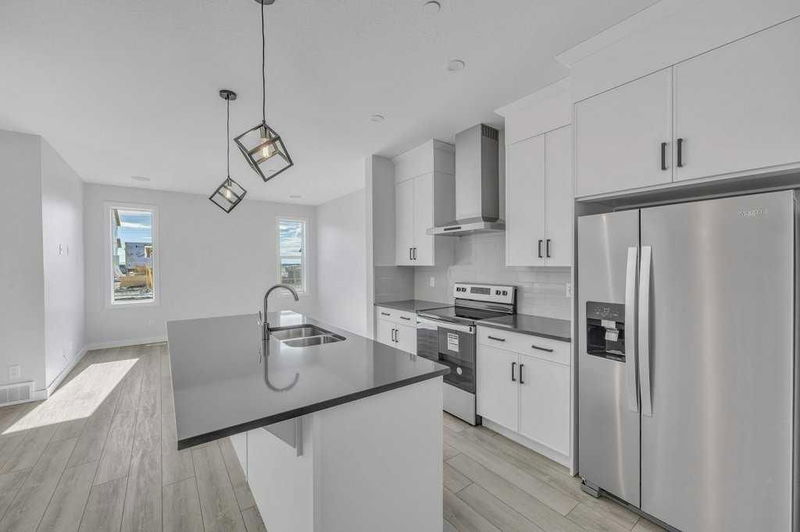Key Facts
- MLS® #: A2169797
- Property ID: SIRC2143726
- Property Type: Residential, Single Family Detached
- Living Space: 1,795 sq.ft.
- Year Built: 2024
- Bedrooms: 3+2
- Bathrooms: 3+1
- Parking Spaces: 2
- Listed By:
- PREP Realty
Property Description
Welcome to this BRAND NEW house featuring 2 bedroom LEGAL SUITE, the main floor has 2 living areas. At the entrance, you're welcomed with a large living area with big windows, a center Kitchen with Chimney hood fan, an electric stove and a large kitchen island. Family area is right next to the dining area. Upstairs, this house has 3 bedrooms, 2 full bathrooms and a laundry area. Primary bedroom has its own large walk-in closet and a 5pc ensuite, the other 2 bedrooms share another full 4pc bathroom. Basement has a legal suite with 2 bedrooms, 4pc bathroom, a kitchen and a living area. Don't miss this out as this is not going to last longer.
Rooms
- TypeLevelDimensionsFlooring
- KitchenMain11' 9" x 12' 5"Other
- Family roomMain11' 3" x 13' 3.9"Other
- Living roomMain12' 3" x 12' 11"Other
- Dining roomMain10' 11" x 10' 2"Other
- BathroomMain4' 11" x 5' 3"Other
- Primary bedroomUpper15' 2" x 13' 9.6"Other
- BedroomUpper14' 6" x 9' 3"Other
- BedroomUpper14' 6" x 9' 3"Other
- Ensuite BathroomUpper7' 9" x 8' 9.9"Other
- BathroomUpper8' 2" x 5' 9"Other
- BedroomBasement8' 9.9" x 11' 8"Other
- BedroomBasement10' 6" x 12'Other
- KitchenBasement13' 9.9" x 12' 3.9"Other
- Living / Dining RoomBasement9' 5" x 9' 9.6"Other
- BathroomBasement10' 9.6" x 7' 9.9"Other
Listing Agents
Request More Information
Request More Information
Location
316 Hotchkiss Drive SE, Calgary, Alberta, T3S0J7 Canada
Around this property
Information about the area within a 5-minute walk of this property.
Request Neighbourhood Information
Learn more about the neighbourhood and amenities around this home
Request NowPayment Calculator
- $
- %$
- %
- Principal and Interest 0
- Property Taxes 0
- Strata / Condo Fees 0

