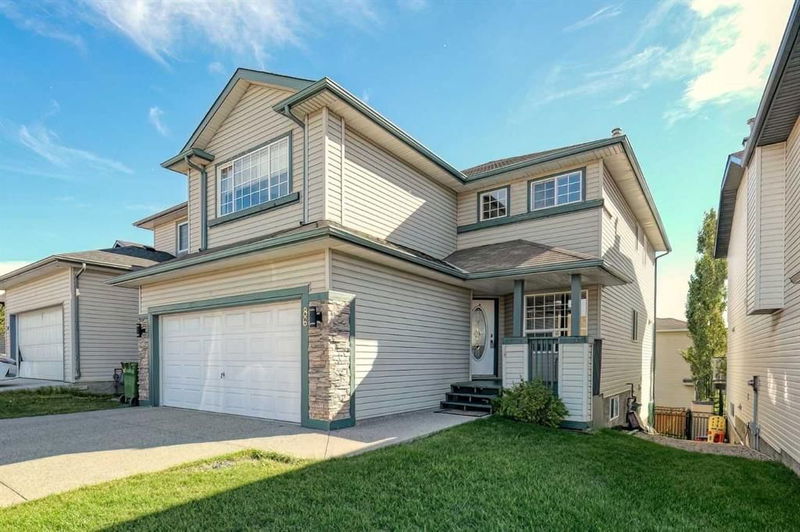Key Facts
- MLS® #: A2171514
- Property ID: SIRC2143668
- Property Type: Residential, Single Family Detached
- Living Space: 2,085.45 sq.ft.
- Year Built: 2000
- Bedrooms: 4+1
- Bathrooms: 4
- Parking Spaces: 4
- Listed By:
- CIR Realty
Property Description
OPEN HOUSE SAT NOV 2 AND SUN NOV 3 FROM 1:00 - 3:00! Calgary's only NW lake community - Arbour Lake! Welcome to this stunning 3 + 2 bedroom, 3.5-bathroom home featuring hardwood floors and soaring high ceilings that greet you as you enter. The spacious, light-filled main floor boasts an open layout with a living room complete with a cozy fireplace, large bedroom, sitting area, formal dining room and convenient main floor laundry. The modern kitchen is a chef's dream, with stainless steel appliances, elegant granite countertops, and plenty of cupboard space for all your needs. Upstairs, the primary suite offers a serene retreat with a luxurious 4-piece ensuite. Two additional bedrooms, a 4-piece bathroom and a versatile bonus room complete this level, providing ample space for a growing family. The fully finished walkout basement features a large rec room, additional bedroom and a 3-piece bathroom, perfect for guests or extended family. Step outside to the fully fenced yard, ideal for entertaining or relaxing. Located in Calgary's only NW lake community, enjoy fishing, swimming, boating, biking and ice fishing. Located in a highly desirable neighbourhood, this home is just minutes from the C-Train, parks, excellent schools and numerous amenities. Don’t miss this opportunity to own a beautiful, well-maintained home in a fantastic area!
Rooms
- TypeLevelDimensionsFlooring
- BathroomMain4' 11" x 8' 8"Other
- BedroomMain11' x 10'Other
- Breakfast NookMain16' x 8' 9.9"Other
- Family roomMain15' 9.9" x 11' 2"Other
- FoyerMain15' 9.9" x 9' 8"Other
- KitchenMain12' 11" x 8'Other
- Laundry roomMain9' x 8' 8"Other
- Living roomMain12' 9" x 12' 3.9"Other
- Bathroom2nd floor4' 11" x 8' 2"Other
- Ensuite Bathroom2nd floor8' 3.9" x 10'Other
- Bedroom2nd floor12' 3.9" x 10' 6"Other
- Bedroom2nd floor11' 11" x 10' 9.9"Other
- Family room2nd floor13' 3.9" x 12' 11"Other
- Primary bedroom2nd floor14' 5" x 12' 3"Other
- BathroomBasement5' 8" x 6' 2"Other
- BedroomBasement13' 9.9" x 13' 2"Other
- PlayroomBasement22' 3" x 26' 11"Other
- StorageBasement10' 11" x 9' 3.9"Other
- UtilityBasement5' 9" x 6' 3"Other
Listing Agents
Request More Information
Request More Information
Location
86 Arbour Stone Crescent NW, Calgary, Alberta, T3G 5A1 Canada
Around this property
Information about the area within a 5-minute walk of this property.
Request Neighbourhood Information
Learn more about the neighbourhood and amenities around this home
Request NowPayment Calculator
- $
- %$
- %
- Principal and Interest 0
- Property Taxes 0
- Strata / Condo Fees 0

