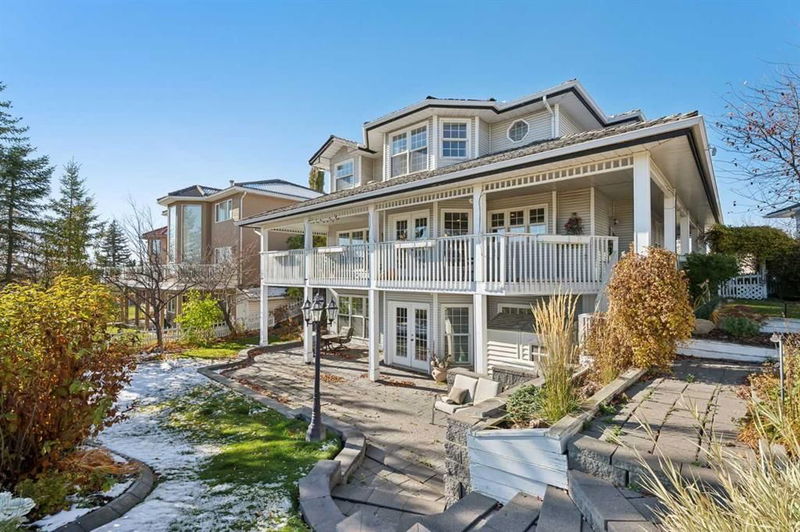Key Facts
- MLS® #: A2174719
- Property ID: SIRC2143645
- Property Type: Residential, Single Family Detached
- Living Space: 2,594.03 sq.ft.
- Year Built: 1993
- Bedrooms: 4
- Bathrooms: 3+1
- Parking Spaces: 9
- Listed By:
- RE/MAX iRealty Innovations
Property Description
*Open house on Saturday Dec 21, 1pm-3pm* Welcome to your dream home in the heart of Hawkwood! This remarkable 4+ bedroom estate home with a TRIPLE CAR GARAGE is the perfect fusion of elegance and comfort. With over 3800 sq. ft. of living space, this property invites you in with bright, open spaces and a layout designed for both relaxation and entertaining. Step inside and be greeted by gleaming hardwood and tiled floors, leading to a versatile living room/den, perfect for any family’s needs. The formal dining room promises memorable dinner parties, while the kitchen, adorned with classic white cabinetry, opens into a cozy breakfast nook and a spacious family room with a gas fireplace. The main floor laundry adds a touch of convenience. From the main level you can access the balcony to enjoy your morning coffee in peace, or host gatherings. Upstairs, you’ll find 4 generous bedrooms, including the luxurious primary suite. This retreat offers a spa-like 5-piece ensuite and an expansive walk-in closet. An additional 4-piece bathroom serves the remaining bedrooms, providing ample space for the whole family. The fully finished basement boasts a massive recreation room with another gas fireplace and built in cabinetry, and additional "den", and a 3-piece bath. With French doors opening onto a patio, the spectacular backyard becomes an extension of your living space, perfect for enjoying warm summer evenings overlooking the GREEN SPACE and DOWNTOWN VIEWS beyond. And let’s not forget the attached heated triple garage with built-in storage, offering ample space for vehicles and toys. Nestled in a community that provides a fitness center, pool, park, playground, and courts, you’ll find both tranquility and convenience, with shopping, schools, and restaurants just moments away.
Rooms
- TypeLevelDimensionsFlooring
- BathroomMain5' 9.6" x 4' 3.9"Other
- Breakfast NookMain19' 6" x 13' 9.9"Other
- Dining roomMain11' x 15' 9.6"Other
- Family roomMain15' 5" x 13' 9"Other
- FoyerMain7' 3" x 8' 3"Other
- KitchenMain13' 11" x 13' 9.6"Other
- Laundry roomMain13' x 7' 9.9"Other
- Living roomMain12' x 13' 2"Other
- Bathroom2nd floor8' 9.6" x 10'Other
- Ensuite Bathroom2nd floor13' 11" x 13' 2"Other
- Bedroom2nd floor13' 11" x 10' 9"Other
- Bedroom2nd floor15' 9" x 13' 9.6"Other
- Bedroom2nd floor11' 5" x 12' 11"Other
- Primary bedroom2nd floor16' 6" x 12'Other
- BathroomBasement8' x 8' 3.9"Other
- Walk-In Closet2nd floor10' 3" x 6' 8"Other
- DenBasement13' 9.9" x 13' 6.9"Other
- PlayroomBasement21' x 35' 11"Other
- UtilityBasement12' 9.9" x 13' 3.9"Other
Listing Agents
Request More Information
Request More Information
Location
739 Hawkside Mews NW, Calgary, Alberta, T3G 3S2 Canada
Around this property
Information about the area within a 5-minute walk of this property.
Request Neighbourhood Information
Learn more about the neighbourhood and amenities around this home
Request NowPayment Calculator
- $
- %$
- %
- Principal and Interest 0
- Property Taxes 0
- Strata / Condo Fees 0

