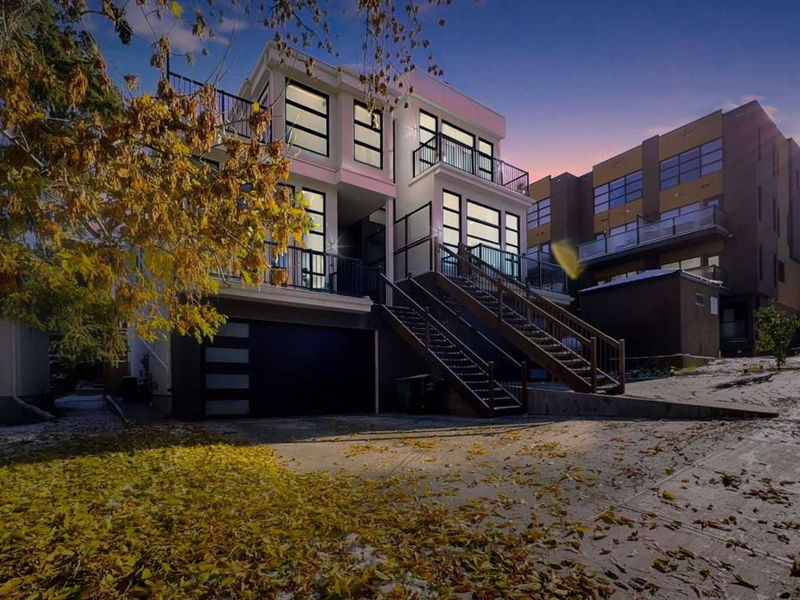Key Facts
- MLS® #: A2173554
- Property ID: SIRC2143635
- Property Type: Residential, Other
- Living Space: 2,587 sq.ft.
- Year Built: 2018
- Bedrooms: 3
- Bathrooms: 2+2
- Parking Spaces: 4
- Listed By:
- RE/MAX Real Estate (Central)
Property Description
***Original building permit issued in year 2018 but construction finished and occupancy permitted in year 2020.*** Experience the pinnacle of inner-city living in this breathtaking executive home, offering over 3,000 square feet of meticulously developed space. With soaring 10' and 12' ceilings and large windows, natural light fills every corner. Enjoy central air conditioning for hot summers and a cozy gas fireplace for chilly winters. The entire top floor is designed as a luxurious master bedroom retreat, featuring heated floors in both the master bath and laundry room. The spa-like master bath includes double white oak vanities and a seamless glass shower with a built-in steam unit. Enjoy the convenience of his and hers walk-in closets with custom cabinetry. Step out onto the private balcony to take in stunning city views.
The gourmet kitchen showcases custom birch interiors with white oak accents and is equipped with high-end Fisher and Paykel appliances, including a wine fridge, dishwasher drawers, and an 84" tall refrigerator. A front office, complete with its own balcony and floor-to-ceiling windows, offers an ideal workspace.
The lower level is designed for entertaining, featuring a spacious area and a separate theater room with tiered seating, integrated floor lighting, and pre-wiring for sound. Additional highlights include an attached double car garage, a front driveway, and a private backyard patio—an exceptional find in such a central location.
Rooms
- TypeLevelDimensionsFlooring
- Living roomMain13' 6" x 14' 9.9"Other
- HallwayMain15' 8" x 14' 6"Other
- BathroomMain6' 3.9" x 5' 9"Other
- OtherMain4' 9.9" x 7' 3.9"Other
- Kitchen2nd floor18' 8" x 12' 5"Other
- Family room2nd floor14' 9" x 19' 3.9"Other
- Hallway2nd floor19' 11" x 6' 9.9"Other
- Other2nd floor11' 2" x 23' 9.9"Other
- Bedroom3rd floor12' 6" x 11' 5"Other
- Bedroom3rd floor12' 5" x 11' 5"Other
- Laundry room3rd floor6' 6.9" x 7' 8"Other
- Bathroom3rd floor8' 6.9" x 7' 6"Other
- Hallway3rd floor25' 11" x 11' 3"Other
- Hallway4th floor14' 5" x 13' 3.9"Other
- Primary bedroom4th floor17' 6.9" x 13' 3.9"Other
- Balcony4th floor11' 5" x 9' 3"Other
- Walk-In Closet4th floor9' 5" x 5'Other
- Ensuite Bathroom4th floor23' 8" x 11' 9.6"Other
- Walk-In Closet4th floor9' 6.9" x 8' 8"Other
- PlayroomBasement34' 9.6" x 19' 3"Other
- BathroomBasement4' 9.9" x 5' 3.9"Other
- UtilityBasement12' 9.6" x 19' 3.9"Other
Listing Agents
Request More Information
Request More Information
Location
2614 17 Street SW, Calgary, Alberta, T2T 4N1 Canada
Around this property
Information about the area within a 5-minute walk of this property.
Request Neighbourhood Information
Learn more about the neighbourhood and amenities around this home
Request NowPayment Calculator
- $
- %$
- %
- Principal and Interest 0
- Property Taxes 0
- Strata / Condo Fees 0

