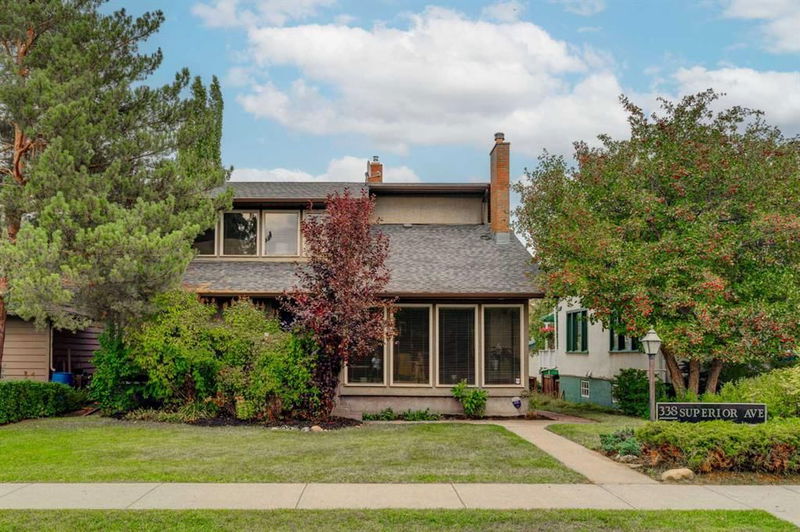Key Facts
- MLS® #: A2173352
- Property ID: SIRC2141984
- Property Type: Residential, Single Family Detached
- Living Space: 2,470.03 sq.ft.
- Year Built: 1975
- Bedrooms: 3+2
- Bathrooms: 3
- Parking Spaces: 4
- Listed By:
- Century 21 Bamber Realty LTD.
Property Description
Step into this architecturally stunning executive residence located in the highly sought-after community of Scarboro. This exceptional home features over 3,500 square feet of developed living space, offering 5 bedrooms (1 on main, 2 above, 2 below)and 3 full bathrooms (1 on main, jack and jill shared above, one below) with flexibility of a floorplan to have a primary bedroom on the main floor and 2 beds above or a primary on the upper floor with 2nd bedroom. As you enter through the spacious foyer, you'll be welcomed into a sunny and beautiful living area adorned with beamed vaulted ceilings, a loft, and ample room for entertaining. Whether you're seeking a cozy evening by the fireplace or looking to unleash your culinary skills, the chef's kitchen has it all with top of the line appliances including a built in miele coffee machine, viking stove, new refrigerator and more. It provides an abundance of space for dining and entertaining and seamlessly connects to the newly renovated back terrace. Here, you can savor the outdoors while enjoying the warmth of the fireplace and taking in downtown views throughout the changing seasons. On this level, you'll also find a well-appointed bedroom and a convenient 4-piece bathroom. Venture up the stairs to discover an additional lofted flex living area, perfect for unwinding or accommodating various needs. The spacious primary suite features a cheater ensuite with dual sinks and an additional entrance for the adjacent bedroom. The adjacent bedroom, currently used as a walk-in closet, offers versatility and can easily be converted back to a bedroom to suit your preferences. The fully developed walkout basement adds to the living space, offering a media or flex room, two additional bedrooms, a 3-piece bathroom, and laundry area. An oversized attached double garage adds convenience and ample storage. The backyard is perfect for enjoying Calgary's spring, summer, and fall seasons. It features built-in brick benches, perfect for a cozy firepit, and leads to grassed yard, providing space for outdoor activities, plus a flexible concrete pad which could easily could be turned into a turfed area. Situated in a fabulous inner-city location, this home is just minutes away from downtown, schools, renowned restaurants, and the amenities of 17th Avenue. It offers the perfect blend of architectural elegance, modern living, and convenient access to everything Calgary inner city has to offer.
Rooms
- TypeLevelDimensionsFlooring
- KitchenMain12' 2" x 18' 3.9"Other
- Dining roomMain11' 3.9" x 13' 6"Other
- Living roomMain15' 8" x 21' 8"Other
- Breakfast NookMain9' 9.9" x 11' 3.9"Other
- FoyerMain6' 2" x 21'Other
- PlayroomBasement10' 6" x 11' 6"Other
- Laundry roomBasement8' x 11' 9.9"Other
- Family roomUpper16' 6" x 18' 2"Other
- UtilityBasement6' x 7'Other
- StorageBasement4' 3.9" x 10' 3.9"Other
- Primary bedroomUpper11' 6" x 17'Other
- BedroomUpper9' 2" x 12' 8"Other
- BedroomMain10' 6" x 18' 3.9"Other
- BedroomBasement10' 6" x 11' 6"Other
- BedroomBasement9' 2" x 15' 9.9"Other
- BathroomBasement6' 8" x 8'Other
- BathroomMain7' x 9'Other
- Ensuite BathroomUpper7' 3.9" x 12' 8"Other
Listing Agents
Request More Information
Request More Information
Location
338 Superior Avenue SW, Calgary, Alberta, T3C 2J2 Canada
Around this property
Information about the area within a 5-minute walk of this property.
Request Neighbourhood Information
Learn more about the neighbourhood and amenities around this home
Request NowPayment Calculator
- $
- %$
- %
- Principal and Interest 0
- Property Taxes 0
- Strata / Condo Fees 0

